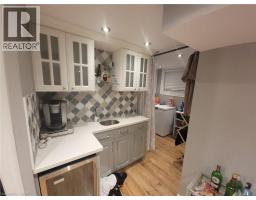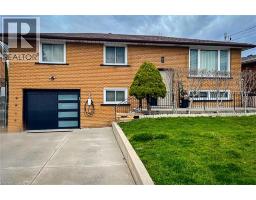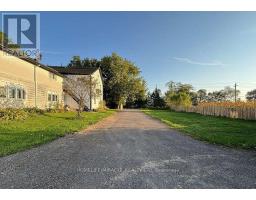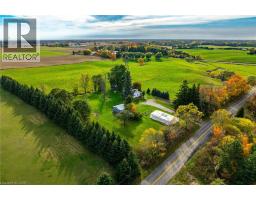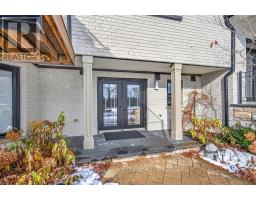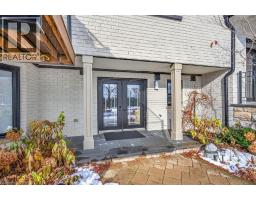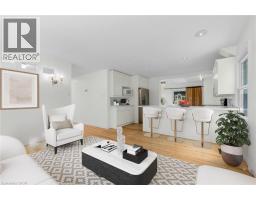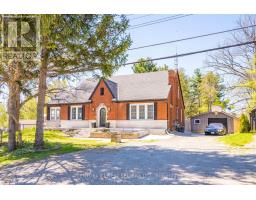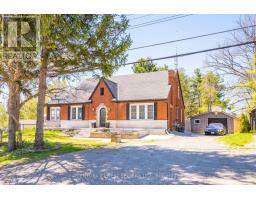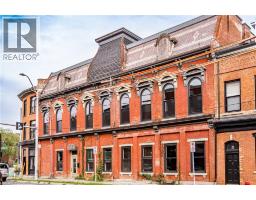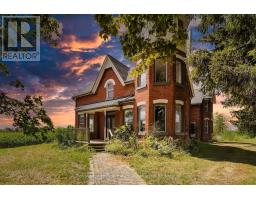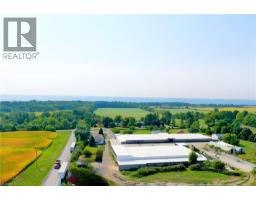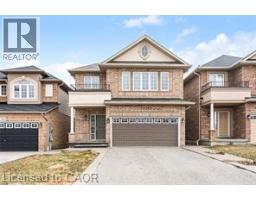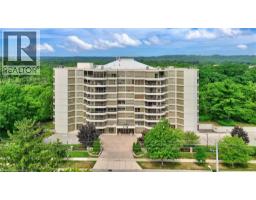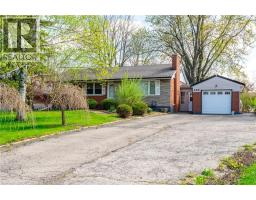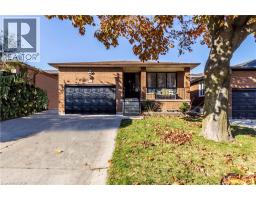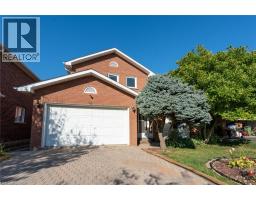43 BARNESDALE Avenue S 202 - Gibson/Stipley South, Hamilton, Ontario, CA
Address: 43 BARNESDALE Avenue S, Hamilton, Ontario
7 Beds4 BathsNo Data sqftStatus: Rent Views : 804
Price
$3,700
Summary Report Property
- MKT ID40782263
- Building TypeHouse
- Property TypeSingle Family
- StatusRent
- Added10 weeks ago
- Bedrooms7
- Bathrooms4
- AreaNo Data sq. ft.
- DirectionNo Data
- Added On27 Oct 2025
Property Overview
Detached House With 6+2 Bedroom In The Heart Of Hamilton. Main Floor With High Ceilings, Hardwood Flooring, Trim Work, Wood Pocket Doors, Wood Staircase & Railing And Spacious Grand Front Porch. Fully fenced back yard with wooden deck. Walking Distance To Tim Horton's Field & Bernie Morelli Rec Centre. Close To Parks, Shopping, Schools, Public Transit and Most Of The Amenities. Home With Rear Driveway Parking & Garage. Separate Entrance For Upper Level. Side Door Entrance To Main Level. Finished Basement With Laundry And 3 Piece Washroom. (id:51532)
Tags
| Property Summary |
|---|
Property Type
Single Family
Building Type
House
Storeys
2.5
Square Footage
3000 sqft
Subdivision Name
202 - Gibson/Stipley South
Title
Freehold
Land Size
under 1/2 acre
Parking Type
Detached Garage
| Building |
|---|
Bedrooms
Above Grade
6
Below Grade
1
Bathrooms
Total
7
Interior Features
Appliances Included
Dishwasher, Dryer, Refrigerator, Stove, Washer, Hood Fan
Basement Type
Full (Finished)
Building Features
Features
Paved driveway
Foundation Type
Block
Style
Detached
Square Footage
3000 sqft
Rental Equipment
Water Heater
Heating & Cooling
Cooling
None
Heating Type
Boiler
Utilities
Utility Sewer
Municipal sewage system
Water
Municipal water
Exterior Features
Exterior Finish
Brick
Neighbourhood Features
Community Features
Community Centre
Amenities Nearby
Hospital, Park, Public Transit, Schools
Parking
Parking Type
Detached Garage
Total Parking Spaces
2
| Land |
|---|
Other Property Information
Zoning Description
C
| Level | Rooms | Dimensions |
|---|---|---|
| Second level | 3pc Bathroom | Measurements not available |
| Bedroom | 10'5'' x 9'8'' | |
| Bedroom | 11'1'' x 10'5'' | |
| Bedroom | 12'1'' x 10'5'' | |
| Primary Bedroom | 11'1'' x 11'4'' | |
| Third level | 4pc Bathroom | Measurements not available |
| Bedroom | 12'1'' x 15'4'' | |
| Bedroom | 12'1'' x 15'4'' | |
| Basement | 3pc Bathroom | Measurements not available |
| Bedroom | 11'1'' x 12'0'' | |
| Main level | 3pc Bathroom | Measurements not available |
| Kitchen | 11'7'' x 10'0'' | |
| Family room | 16'7'' x 15'4'' | |
| Living room | 14'7'' x 12'5'' |
| Features | |||||
|---|---|---|---|---|---|
| Paved driveway | Detached Garage | Dishwasher | |||
| Dryer | Refrigerator | Stove | |||
| Washer | Hood Fan | None | |||



































