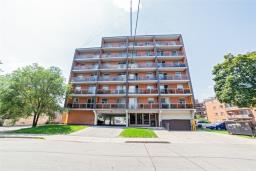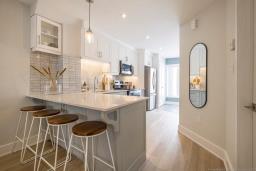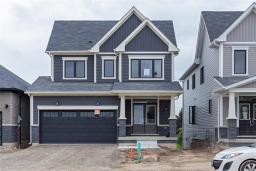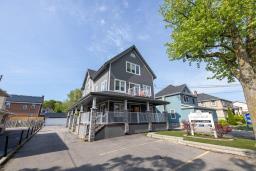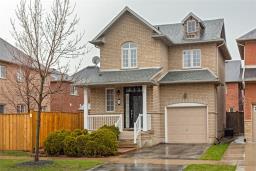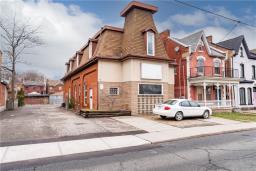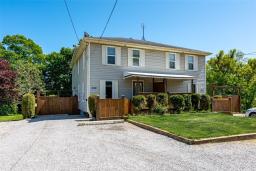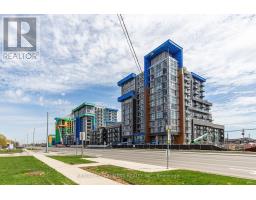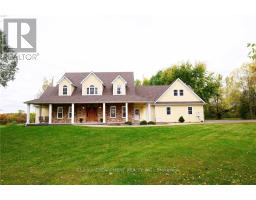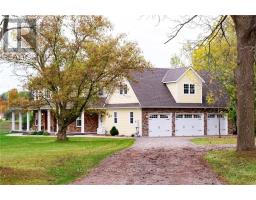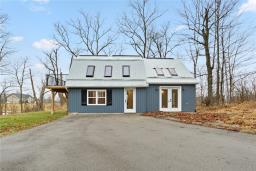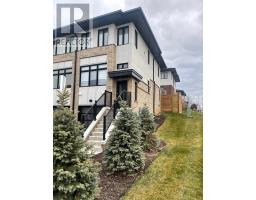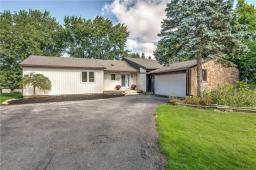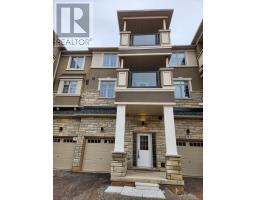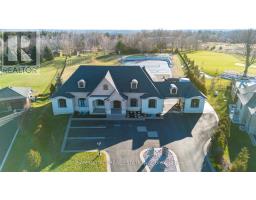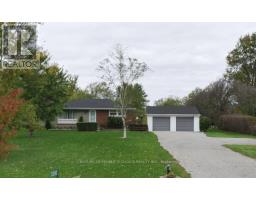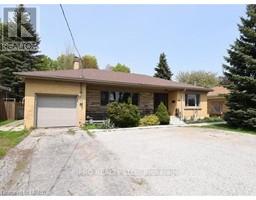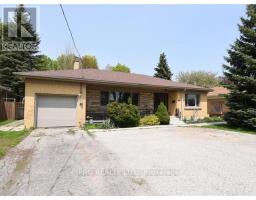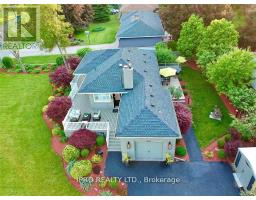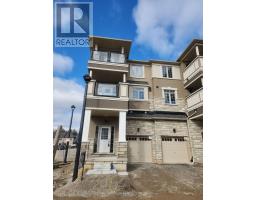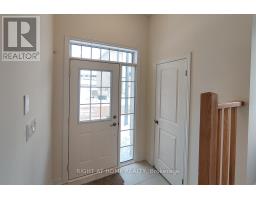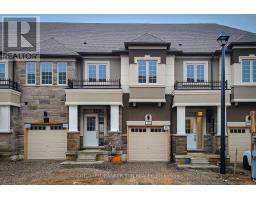431 Cumberland Avenue, Hamilton, Ontario, CA
Address: 431 Cumberland Avenue, Hamilton, Ontario
Summary Report Property
- MKT IDH4184949
- Building TypeHouse
- Property TypeSingle Family
- StatusRent
- Added11 weeks ago
- Bedrooms4
- Bathrooms2
- AreaNo Data sq. ft.
- DirectionNo Data
- Added On09 Feb 2024
Property Overview
Welcome to your fully renovated oasis in the of Hamilton! Creatively renovated with unique design elements this detached home has been meticulously updated throughout boasting a brand new kitchen w/ stainless steel appliances, 2 full piece bathrooms w/soaker tub, 9 ft ceilings, new windows throughout and a beautifully finished basement w/broadloom, bedroom and 3 piece bath. Lots of natural light envelopes the serenity of the space with panoramic views of the Niagara Escarpment and steps away from Gage Park. Embrace the perfect blend of historic charm and modern convenience. Nestled in central Hamilton in the urban community of St. Clair/Blakely enjoy the scenic community close to transit, shops, restaurants, outdoor events and plenty of walkability. Don't miss this opportunity to live in a home that is located in a safe, friendly and neighbourly community. (id:51532)
Tags
| Property Summary |
|---|
| Building |
|---|
| Land |
|---|
| Level | Rooms | Dimensions |
|---|---|---|
| Second level | Laundry room | 6' 2'' x 4' 9'' |
| Bedroom | 10' 3'' x 9' 3'' | |
| 4pc Bathroom | 9' 3'' x 13' 5'' | |
| Bedroom | 11' 8'' x 10' 4'' | |
| Third level | Den | 9' 5'' x 11' 1'' |
| Bedroom | 13' 3'' x 11' 2'' | |
| Basement | Bedroom | 11' 5'' x 8' 5'' |
| Family room | 14' 2'' x 15' 8'' | |
| 3pc Bathroom | 11' 3'' x 6' 1'' | |
| Ground level | Living room/Dining room | 23' 9'' x 15' 1'' |
| Kitchen | 11' 9'' x 9' 7'' |
| Features | |||||
|---|---|---|---|---|---|
| Park setting | Park/reserve | Double width or more driveway | |||
| Paved driveway | No Pet Home | No Garage | |||
| Dishwasher | Dryer | Refrigerator | |||
| Stove | Washer | Window Coverings | |||
| Central air conditioning | |||||













































