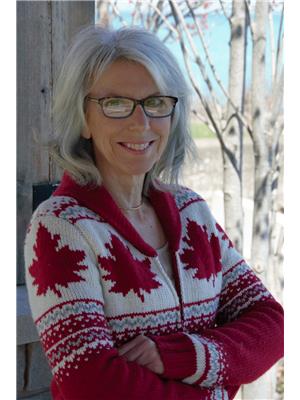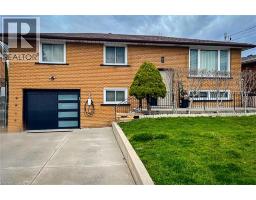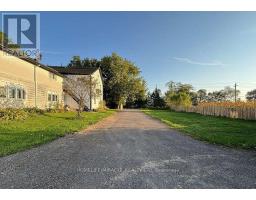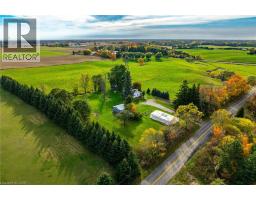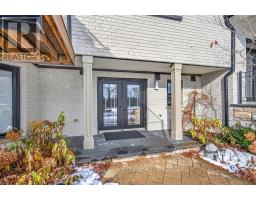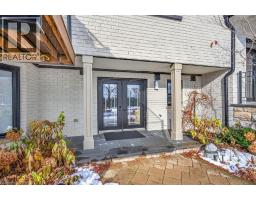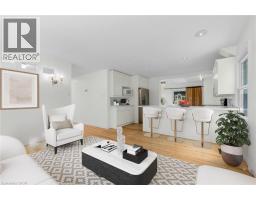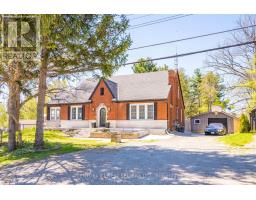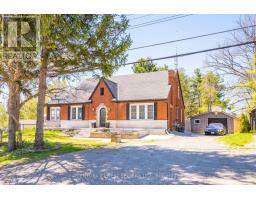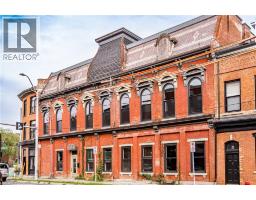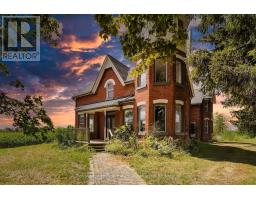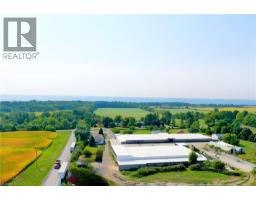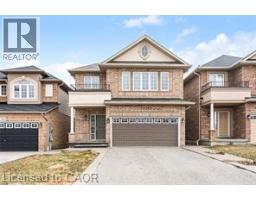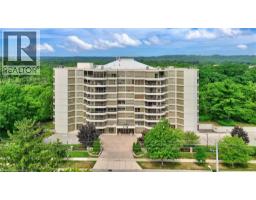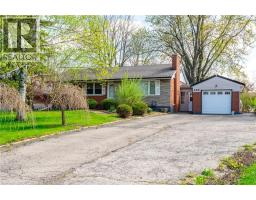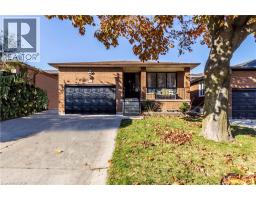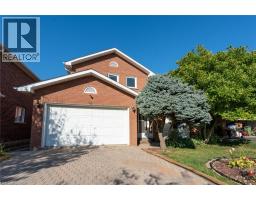467 CHARLTON Avenue E Unit# 103 143 - Stinson, Hamilton, Ontario, CA
Address: 467 CHARLTON Avenue E Unit# 103, Hamilton, Ontario
1 Beds1 BathsNo Data sqftStatus: Rent Views : 347
Price
$1,900
Summary Report Property
- MKT ID40767888
- Building TypeApartment
- Property TypeSingle Family
- StatusRent
- Added11 weeks ago
- Bedrooms1
- Bathrooms1
- AreaNo Data sq. ft.
- DirectionNo Data
- Added On25 Sep 2025
Property Overview
This 5 year old upscale condo is ideal for professional couple or downsizer. One bedroom corner unit on the main floor. Access to patio area overlooking greenspace. In unit laundry. Fabulous location close to amenities, yet tucked away from the hustle and bustle of downtown. Escarpment views. Quiet, clean, well maintained building. Easy access to downtown, trails, and the Hamilton mountain. Fitness room and social room in building. Water included. Locker available. Applicants to provide full equifax credit report, income verification, references and rental application. Available Dec. 1. Tenant must follow condo board rules. (id:51532)
Tags
| Property Summary |
|---|
Property Type
Single Family
Building Type
Apartment
Storeys
1
Square Footage
675 sqft
Subdivision Name
143 - Stinson
Title
Condominium
Land Size
Unknown
Built in
2020
Parking Type
Visitor Parking
| Building |
|---|
Bedrooms
Above Grade
1
Bathrooms
Total
1
Interior Features
Appliances Included
Dishwasher, Dryer, Refrigerator, Stove, Washer, Microwave Built-in, Window Coverings
Basement Type
None
Building Features
Features
Southern exposure
Foundation Type
Block
Style
Attached
Square Footage
675 sqft
Building Amenities
Exercise Centre, Party Room
Heating & Cooling
Cooling
Central air conditioning
Heating Type
Heat Pump
Utilities
Utility Sewer
Municipal sewage system
Water
Municipal water
Exterior Features
Exterior Finish
Stone, Stucco
Neighbourhood Features
Community Features
Community Centre
Amenities Nearby
Airport, Hospital, Place of Worship, Public Transit, Shopping
Maintenance or Condo Information
Maintenance Fees Include
Insurance, Water
Parking
Parking Type
Visitor Parking
Total Parking Spaces
1
| Land |
|---|
Other Property Information
Zoning Description
P5
| Level | Rooms | Dimensions |
|---|---|---|
| Main level | Foyer | 6' x 5' |
| 4pc Bathroom | 8' x 6' | |
| Primary Bedroom | 10'1'' x 11'0'' | |
| Kitchen/Dining room | 12'0'' x 8'6'' | |
| Living room | 13'3'' x 11'0'' |
| Features | |||||
|---|---|---|---|---|---|
| Southern exposure | Visitor Parking | Dishwasher | |||
| Dryer | Refrigerator | Stove | |||
| Washer | Microwave Built-in | Window Coverings | |||
| Central air conditioning | Exercise Centre | Party Room | |||














