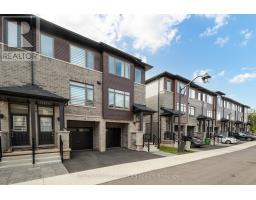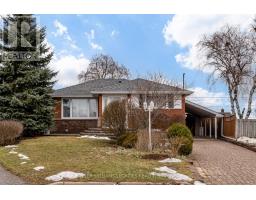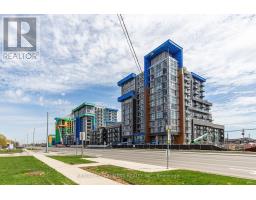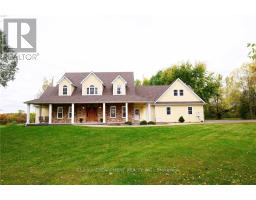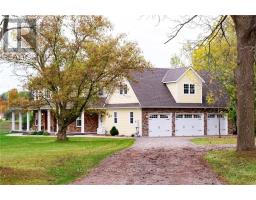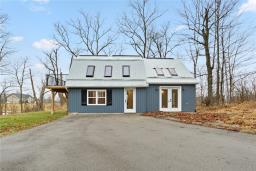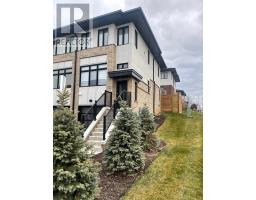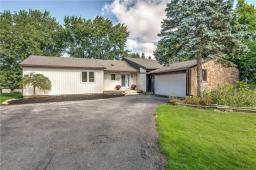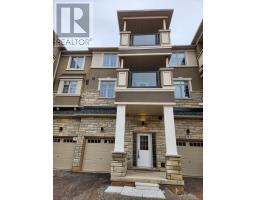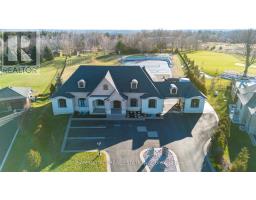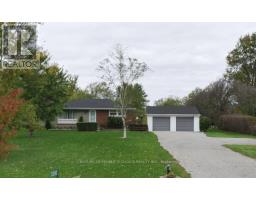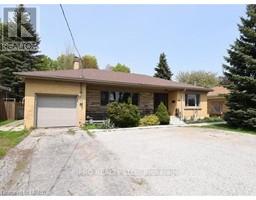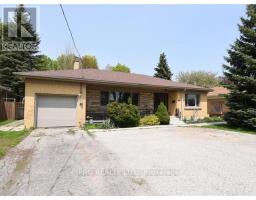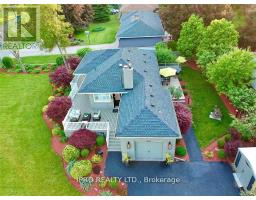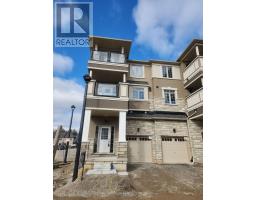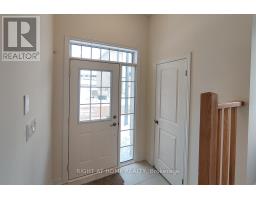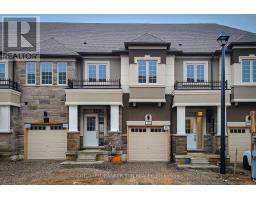575 WOODWARD Avenue Unit# 93 230 - Parkview, Hamilton, Ontario, CA
Address: 575 WOODWARD Avenue Unit# 93, Hamilton, Ontario
Summary Report Property
- MKT ID40536910
- Building TypeRow / Townhouse
- Property TypeSingle Family
- StatusRent
- Added12 weeks ago
- Bedrooms4
- Bathrooms3
- AreaNo Data sq. ft.
- DirectionNo Data
- Added On03 Feb 2024
Property Overview
Available for immediate move-in! This 2-year-old, 3-story end unit townhouse by Losani Homes offers modern luxury and convenience. The Main floor boasts an open concept living space with a spacious family room for movie nights. The kitchen features stainless steel appliances with an upgraded slim profile over-the-range microwave for a sleek finish. The dining room's upgraded lighting sets the perfect ambiance for family dinners. Step outside to a large deck that is perfect for entertaining guests and family for summer BBQs. As an end unit, the windows and natural light are endless! The primary bedroom also features an ensuite bathroom for added convenience. Conveniently located with easy highway access, this home is close to Wal-Mart, Lowe's, and all amenities, meeting all your needs. Don't wait schedule a viewing today! (id:51532)
Tags
| Property Summary |
|---|
| Building |
|---|
| Land |
|---|
| Level | Rooms | Dimensions |
|---|---|---|
| Second level | 2pc Bathroom | Measurements not available |
| Breakfast | Measurements not available | |
| Kitchen | 10'7'' x 7'6'' | |
| Laundry room | Measurements not available | |
| Great room | 14'2'' x 10'4'' | |
| Third level | 4pc Bathroom | Measurements not available |
| Bedroom | 9'9'' x 7'0'' | |
| Bedroom | 8'10'' x 6'11'' | |
| Full bathroom | Measurements not available | |
| Primary Bedroom | 13'4'' x 9'4'' | |
| Basement | Bedroom | 11'0'' x 8'2'' |
| Main level | Foyer | Measurements not available |
| Features | |||||
|---|---|---|---|---|---|
| Balcony | No Pet Home | Attached Garage | |||
| Dishwasher | Dryer | Refrigerator | |||
| Stove | Washer | Microwave Built-in | |||
| Hood Fan | Window Coverings | Central air conditioning | |||










































