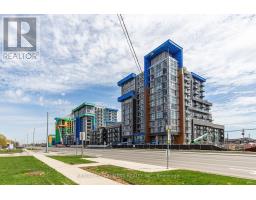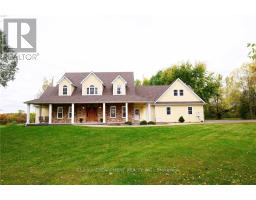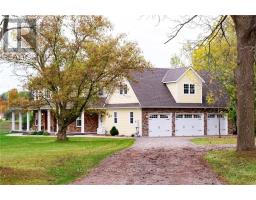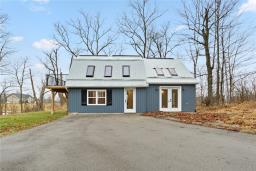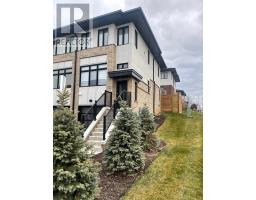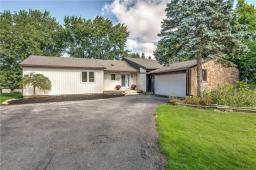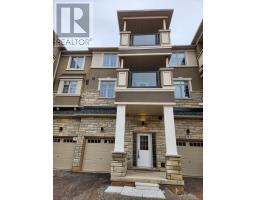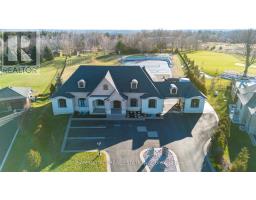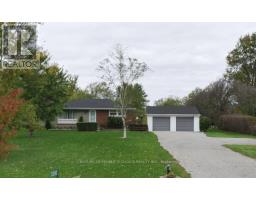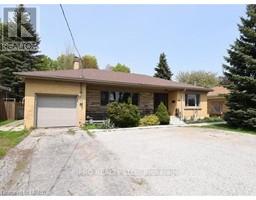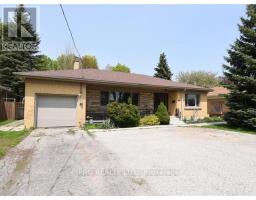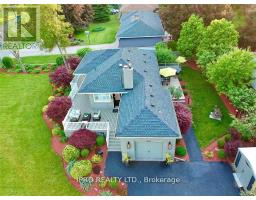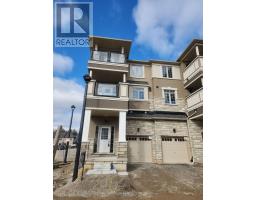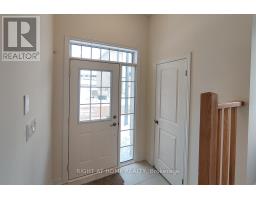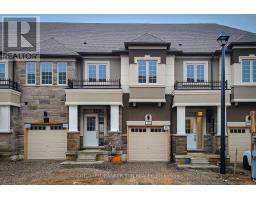6 WINTHROP Place 516 - Corman/South Meadow, Hamilton, Ontario, CA
Address: 6 WINTHROP Place, Hamilton, Ontario
4 Beds3 BathsNo Data sqftStatus: Rent Views : 284
Price
$3,000
Summary Report Property
- MKT ID40524347
- Building TypeHouse
- Property TypeSingle Family
- StatusRent
- Added11 weeks ago
- Bedrooms4
- Bathrooms3
- AreaNo Data sq. ft.
- DirectionNo Data
- Added On06 Feb 2024
Property Overview
Great for families! Ready to make the beautiful Stoney Creek area your home? Welcome to this gorgeous, 2400+ square foot home located in a quiet, family friendly neighbourhood. This upper and main floor rental has 4 bedrooms- 3 upstairs and one on the main floor ready for your guests, or an office if you'd prefer. The upper floor contains 3 very generously sized bedrooms, including the primary bedroom with an ensuite. With in-suite main floor laundry, ALL INCLUSIVE utilities, ample parking, and a huge backyard, this home is ready to be yours. (id:51532)
Tags
| Property Summary |
|---|
Property Type
Single Family
Building Type
House
Storeys
2
Square Footage
2480.0000
Subdivision Name
516 - Corman/South Meadow
Title
Freehold
Land Size
0.18 ac
Parking Type
Detached Garage
| Building |
|---|
Bedrooms
Above Grade
4
Bathrooms
Total
4
Partial
1
Interior Features
Appliances Included
Dishwasher, Dryer, Refrigerator, Stove, Washer, Microwave Built-in
Basement Type
Full (Finished)
Building Features
Style
Detached
Architecture Style
2 Level
Square Footage
2480.0000
Heating & Cooling
Cooling
Central air conditioning
Heating Type
Forced air
Utilities
Utility Sewer
Municipal sewage system
Water
Municipal water
Exterior Features
Exterior Finish
Aluminum siding, Brick
Neighbourhood Features
Community Features
Quiet Area
Amenities Nearby
Hospital, Park, Place of Worship, Playground, Public Transit, Schools, Shopping
Parking
Parking Type
Detached Garage
Total Parking Spaces
2
| Land |
|---|
Other Property Information
Zoning Description
R2
| Level | Rooms | Dimensions |
|---|---|---|
| Second level | 4pc Bathroom | Measurements not available |
| Bedroom | 13'9'' x 13'9'' | |
| Bedroom | 17'9'' x 12'0'' | |
| 5pc Bathroom | Measurements not available | |
| Primary Bedroom | 17'5'' x 12'0'' | |
| Main level | 2pc Bathroom | Measurements not available |
| Bedroom | 13'3'' x 9'3'' | |
| Family room | 15'5'' x 12'10'' | |
| Living room | 13'2'' x 17'10'' | |
| Dining room | 17'4'' x 11'4'' | |
| Kitchen | 17'0'' x 9'8'' |
| Features | |||||
|---|---|---|---|---|---|
| Detached Garage | Dishwasher | Dryer | |||
| Refrigerator | Stove | Washer | |||
| Microwave Built-in | Central air conditioning | ||||




















