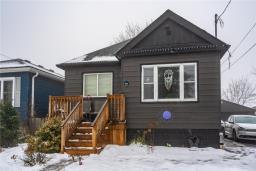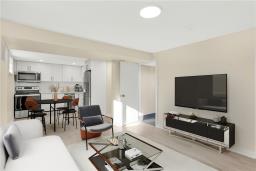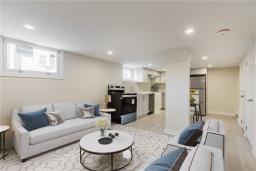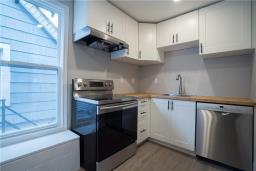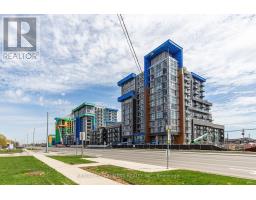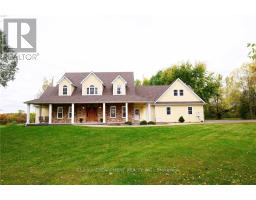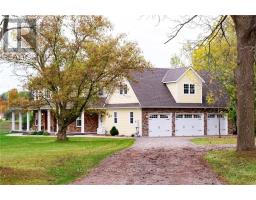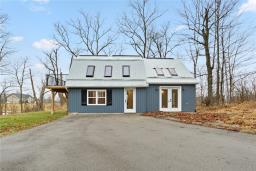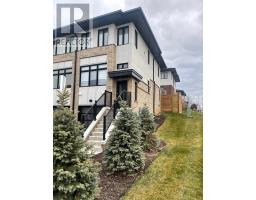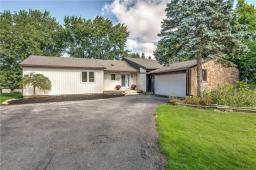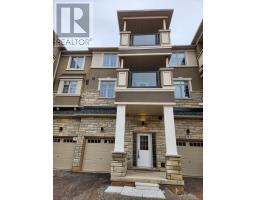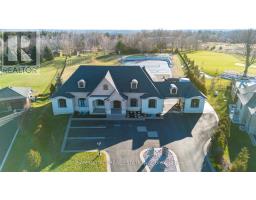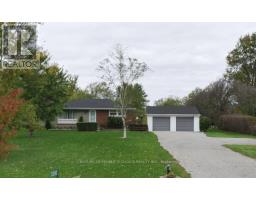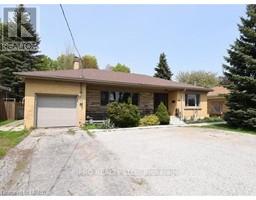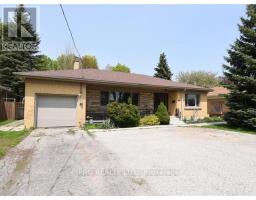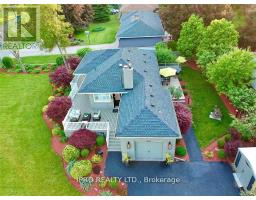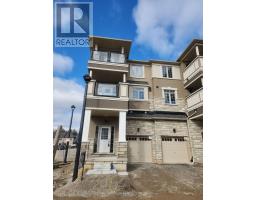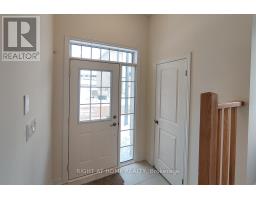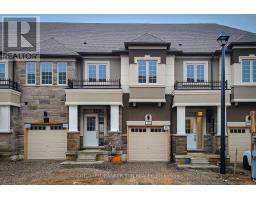782 MOHAWK Road E|Unit #C, Hamilton, Ontario, CA
Address: 782 MOHAWK Road E|Unit #C, Hamilton, Ontario
Summary Report Property
- MKT IDH4185094
- Building TypeHouse
- Property TypeSingle Family
- StatusRent
- Added11 weeks ago
- Bedrooms1
- Bathrooms1
- AreaNo Data sq. ft.
- DirectionNo Data
- Added On09 Feb 2024
Property Overview
NEWLY RENOVATED Unit! Welcome to your stunning, fully renovated & remodeled 1 bedroom 1 bath lower level apartment. Your new home is located in a safe, quiet, prime neighbourhood surrounded by friendly neighbors and within close distance to transit, restaurants, grocery stores, fitness Center's and more. Beautiful all-new modern kitchens with soft close hinges, stone countertops, brand new stainless steel appliances including stainless fridges, stoves & high efficiency, super quiet stainless dishwashers. Tired of searching for loose change all the time just to do some laundry? Search no more with your brand-new bedroom-level high-efficiency washer and dryer. Cats & goldfish are welcome - however, no dogs please due to allergies. *** PARKING: Tandem Parking available for $90 a month. UTILITIES: $80/month for heat & water. HYDRO is separately metered and paid by the tenant. Landlord is responsible for lawn care. ** Also available as a 2 bed/2 bath/2 kitchen unit for $2,350/month (id:51532)
Tags
| Property Summary |
|---|
| Building |
|---|
| Level | Rooms | Dimensions |
|---|---|---|
| Basement | Living room/Dining room | Measurements not available |
| Kitchen | Measurements not available | |
| 4pc Bathroom | Measurements not available | |
| Bedroom | Measurements not available |
| Features | |||||
|---|---|---|---|---|---|
| Park setting | Park/reserve | Double width or more driveway | |||
| Paved driveway | Carport | Central air conditioning | |||







