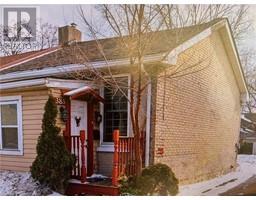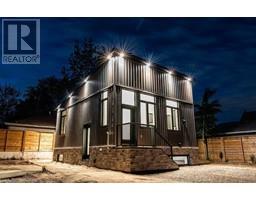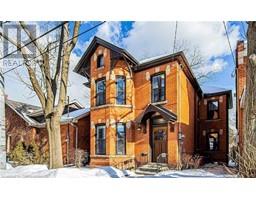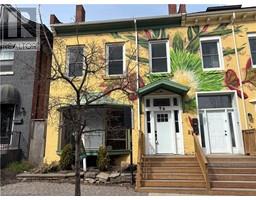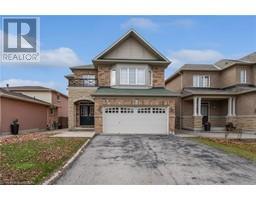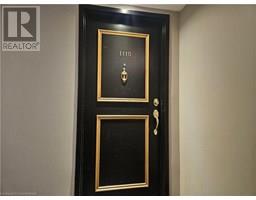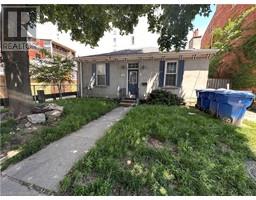85 WEST 28TH Street Unit# Lower 151 - Westcliffe, Hamilton, Ontario, CA
Address: 85 WEST 28TH Street Unit# Lower, Hamilton, Ontario
Summary Report Property
- MKT ID40746683
- Building TypeHouse
- Property TypeSingle Family
- StatusRent
- Added9 hours ago
- Bedrooms2
- Bathrooms1
- AreaNo Data sq. ft.
- DirectionNo Data
- Added On07 Jul 2025
Property Overview
Welcome to the highly sought-after Westcliffe quite neighbourhood on the West Mountain! This spacious and spotless basement unit features a separate entrance, newer windows, furnace, roof, and central air for year-round comfort. Located on a quiet street with a large, private backyard, it’s ideal for those seeking a peaceful place to call home. This apartment is available for July 1, 2025 Rent for $1699/month + 200 For Utilities ( Unlimited High speed internet/ Hydro/ Gas/ Water/ Water Heater/ Parking/ Heat/ Air Condition) every thing included for $1900/ month Coin-operated Laundry on site, close to schools and other amenities, Freshly renovated, Clean ready to move in. Strictly no smoking, cannabis cultivation, or pets. Serious inquiries only; applicants must provide IDs for all tenants, recent pay stubs, a letter of employment, a reference letter, a credit report. Contact for more details or to schedule a viewing. (id:51532)
Tags
| Property Summary |
|---|
| Building |
|---|
| Land |
|---|
| Level | Rooms | Dimensions |
|---|---|---|
| Main level | 3pc Bathroom | Measurements not available |
| Bedroom | 8'0'' x 8'0'' | |
| Bedroom | 9'0'' x 9'0'' |
| Features | |||||
|---|---|---|---|---|---|
| Conservation/green belt | Paved driveway | None | |||
| Central air conditioning | |||||

















