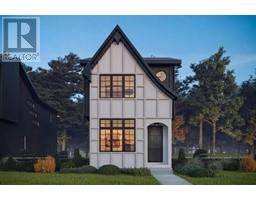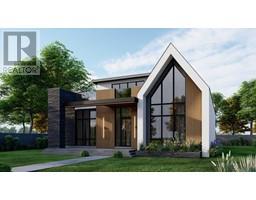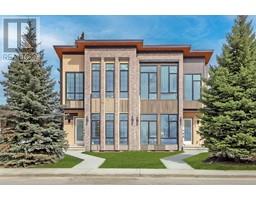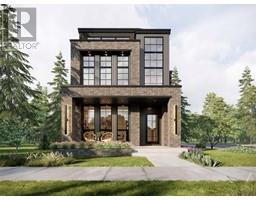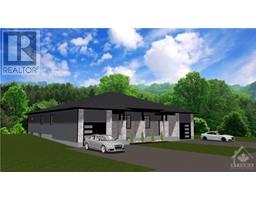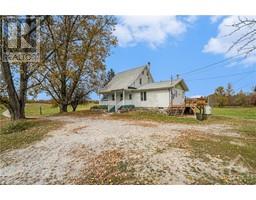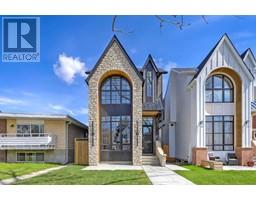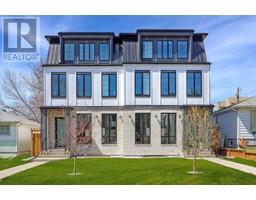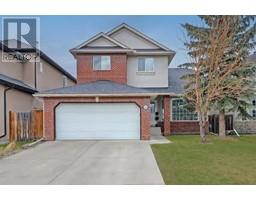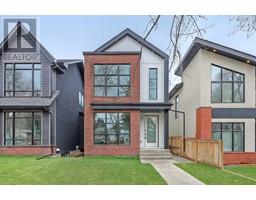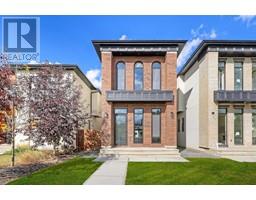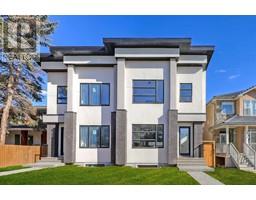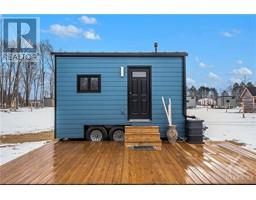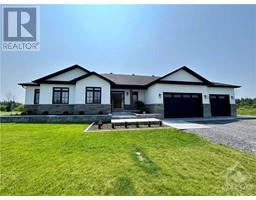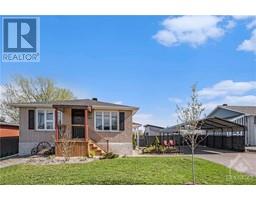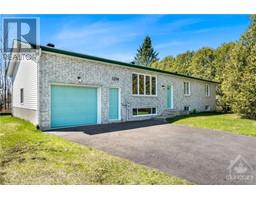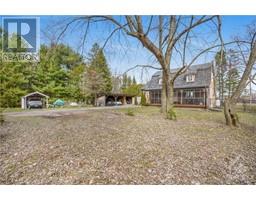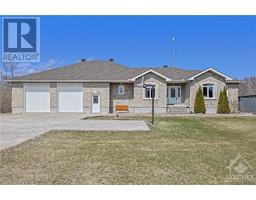178 DANIKA STREET Cheney, Hammond, Ontario, CA
Address: 178 DANIKA STREET, Hammond, Ontario
Summary Report Property
- MKT ID1370101
- Building TypeHouse
- Property TypeSingle Family
- StatusBuy
- Added14 weeks ago
- Bedrooms3
- Bathrooms3
- Area0 sq. ft.
- DirectionNo Data
- Added On31 Jan 2024
Property Overview
TO BE BUILT FOR OCCUPANCY 2024! This stylish 3 bed 2.5 bath bungalow, located in the peaceful country setting of Cheney will be the perfect mix of comfort & space w/ YOUR OWN CHOICE OF FINISHINGS & quality workmanship throughout. Approx. 1780 sq. ft. on main floor. 9ft ceilings, hardwood floors & loads of natural light to showcase the open concept living/dining/kitchen area. Living area w/ statement gas fireplace/ceramic wall & offers access to covered deck (324 sq. ft.). Custom kitchen w/ extended island & ample cabinetry. Principal suite w/ walk-in closet, luxurious ensuite & access to rear top deck. Two further generous sized bedrooms, main bath, powder room, mudroom & laundry room complete level. Basement offers abundance of potential to finish however meets your needs! 2 car insulated garage (560 sq. ft.) TARION warranty! (Photos are NOT of the home for sale - another build from builder. Some photos virtually staged/digitally altered.) (id:51532)
Tags
| Property Summary |
|---|
| Building |
|---|
| Land |
|---|
| Level | Rooms | Dimensions |
|---|---|---|
| Main level | Kitchen | 16'5" x 11'5" |
| Living room | 14'2" x 11'8" | |
| Dining room | 11'8" x 12'5" | |
| Partial bathroom | Measurements not available | |
| Mud room | Measurements not available | |
| Primary Bedroom | 15'0" x 12'3" | |
| 5pc Ensuite bath | 11'0" x 6'0" | |
| Other | 11'0" x 6'0" | |
| Bedroom | 12'0" x 10'0" | |
| Bedroom | 11'2" x 10'0" | |
| Laundry room | Measurements not available | |
| Full bathroom | Measurements not available | |
| Other | Other | 27'0" x 12'0" |
| Features | |||||
|---|---|---|---|---|---|
| Private setting | Attached Garage | Inside Entry | |||
| Hood Fan | Central air conditioning | Air exchanger | |||































