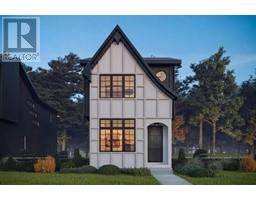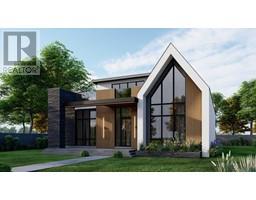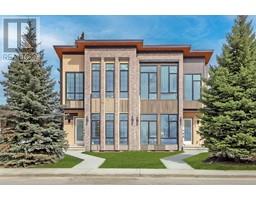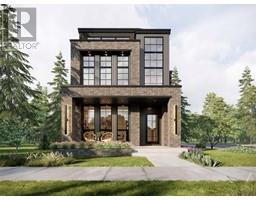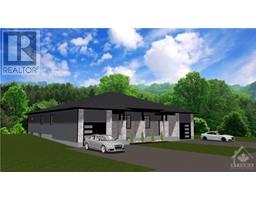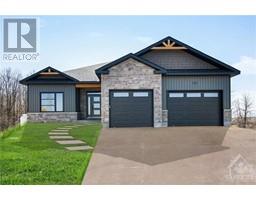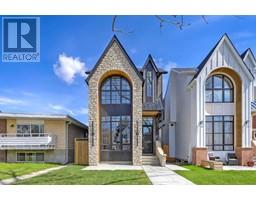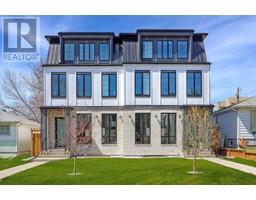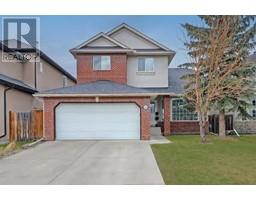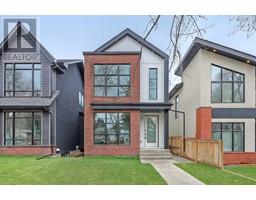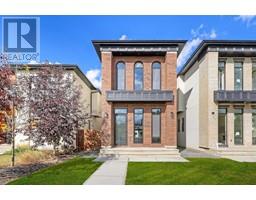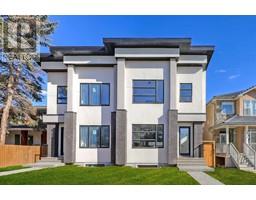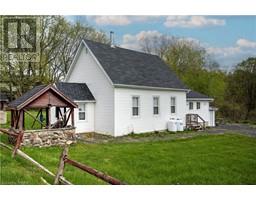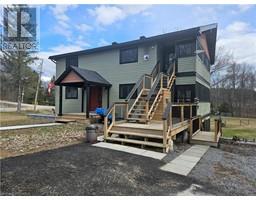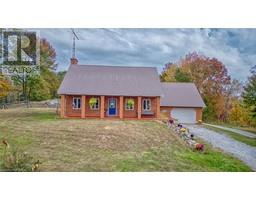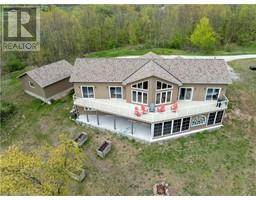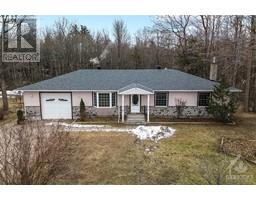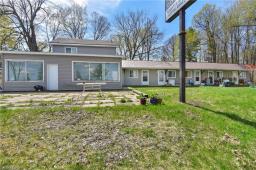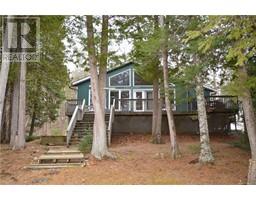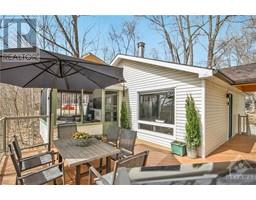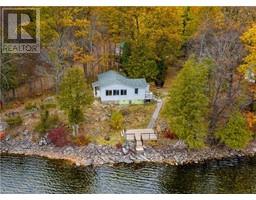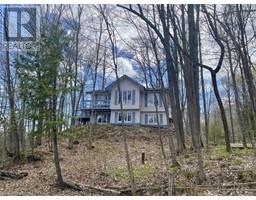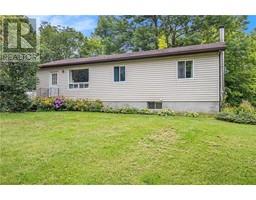1933 CLARENDON ROAD Maberley, Maberly, Ontario, CA
Address: 1933 CLARENDON ROAD, Maberly, Ontario
Summary Report Property
- MKT ID1370665
- Building TypeHouse
- Property TypeSingle Family
- StatusBuy
- Added14 weeks ago
- Bedrooms3
- Bathrooms2
- Area0 sq. ft.
- DirectionNo Data
- Added On31 Jan 2024
Property Overview
Surrounded by 40 ACRES, this 3 bedroom farmhouse property, offers complete privacy and is the ultimate place to relish in peaceful country living! Ideal for anyone interested in off the grid living with an abundance of room for vegetable patches, livestock..the possibilities are endless! On the main level discover a bright living room, large kitchen/dining space with wood stove and a laundry room completes the main level. Three good sized bedrooms upstairs are served by a main bath (updated 2019). Outside a covered porch is the perfect spot to enjoy a morning coffee and soak in the peace and quiet while admiring the sprawling green space! Also outside you will find a metal sided barn, numerous wood sided sheds and even a maple sugar shack. 30 minutes to the picturesque town of Perth and all its amenities! A property not to be missed! Easy to view! Property being sold as-is, where is. (id:51532)
Tags
| Property Summary |
|---|
| Building |
|---|
| Land |
|---|
| Level | Rooms | Dimensions |
|---|---|---|
| Second level | Bedroom | 10'4" x 8'2" |
| 4pc Bathroom | Measurements not available | |
| Bedroom | 9'11" x 8'8" | |
| Bedroom | 8'10" x 8'4" | |
| Main level | Foyer | Measurements not available |
| Laundry room | 6'10" x 4'5" | |
| Living room | 18'10" x 15'7" | |
| Kitchen | 19'5" x 14'2" | |
| Partial bathroom | Measurements not available |
| Features | |||||
|---|---|---|---|---|---|
| Acreage | Private setting | Treed | |||
| Wooded area | Other | Recreational | |||
| Detached Garage | Oversize | Refrigerator | |||
| Oven - Built-In | Cooktop | Dishwasher | |||
| Dryer | Freezer | Hood Fan | |||
| Washer | None | ||||































