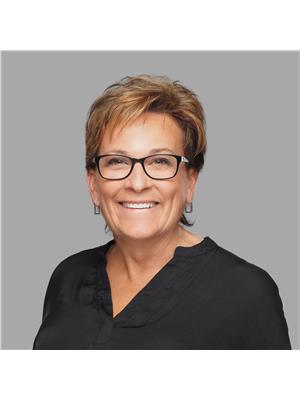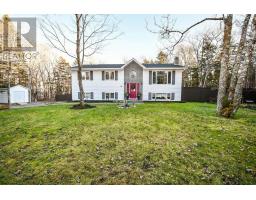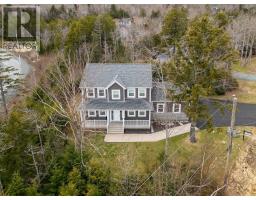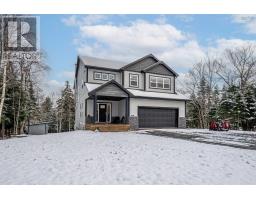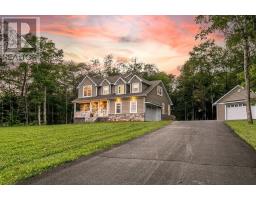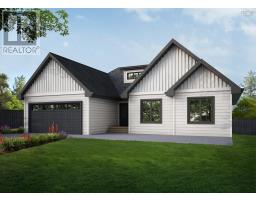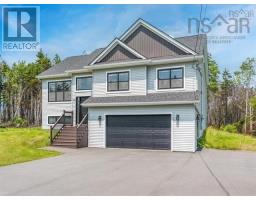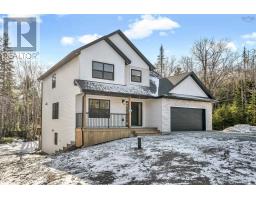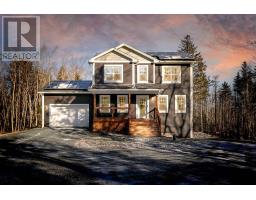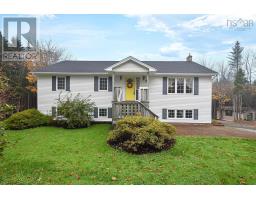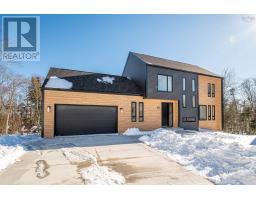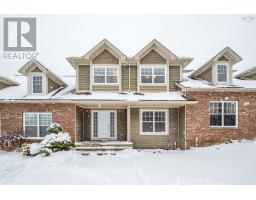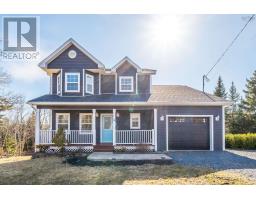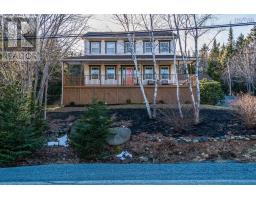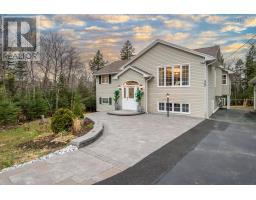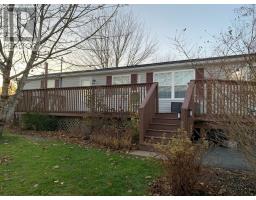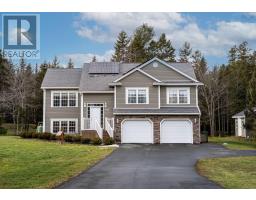125 Crestfield Drive, Hammonds Plains, Nova Scotia, CA
Address: 125 Crestfield Drive, Hammonds Plains, Nova Scotia
Summary Report Property
- MKT ID202402694
- Building TypeHouse
- Property TypeSingle Family
- StatusBuy
- Added10 weeks ago
- Bedrooms4
- Bathrooms3
- Area2260 sq. ft.
- DirectionNo Data
- Added On14 Feb 2024
Property Overview
Welcome to Uplands Park, Hammonds Plains. This 4-bedroom sunny split entry, 3-bathroom home is ready to welcome you! Located at the cul-de-sac, this property could be ideal for a single family along with their extended family, the basement offers an-law suite with its own walk-out. The main floor offers the kitchen, dining area and living room, 2 bedrooms, a full bath and ensuite bath, along with a family room with a propane fireplace. The large family room could easily serve as a third bedroom and flexibility to the layout. This home is perfectly located on an oversized lot offering privacy with municipal water and sewer, an easy walk to Kingswood Elementary, a highly desirable English and French immersion school. Ready for quick possession, new roof shingles in last couple of years, furnace serviced Feb 2024. Basement Fridge and Stove, and Central Vac Cannister Only are also included. (id:51532)
Tags
| Property Summary |
|---|
| Building |
|---|
| Level | Rooms | Dimensions |
|---|---|---|
| Lower level | Kitchen | 9.3x11.3 |
| Dining nook | 8.11x11.10 | |
| Family room | 12.7x11.8 | |
| Bedroom | 9.7x11.4 | |
| Bedroom | 12x11.9 | |
| Bath (# pieces 1-6) | 8.9x8 | |
| Laundry room | Utility Combo - 15.9x1.8 | |
| Main level | Living room | 13.3x13.9 |
| Dining room | 11.1x11.7 | |
| Kitchen | 15.4x11.1 | |
| Primary Bedroom | 11.7x11.1 | |
| Bedroom | 9.8x9.10 | |
| Family room | 14.3x9.11 | |
| Bath (# pieces 1-6) | 8.4x5.6 | |
| Ensuite (# pieces 2-6) | 8.4x5.1 |
| Features | |||||
|---|---|---|---|---|---|
| Level | Stove | Dishwasher | |||
| Dryer | Washer | Refrigerator | |||
















































