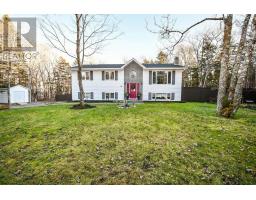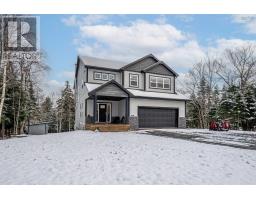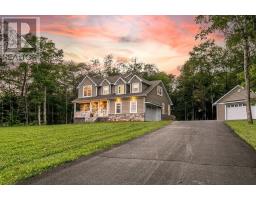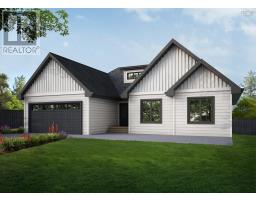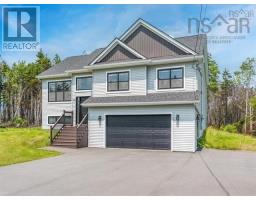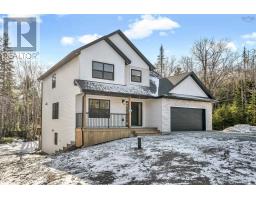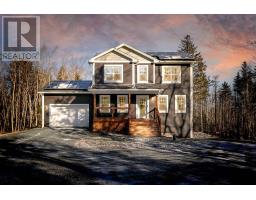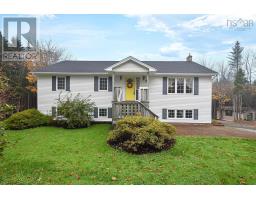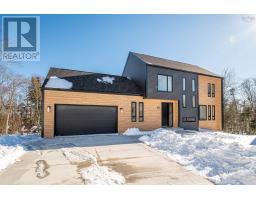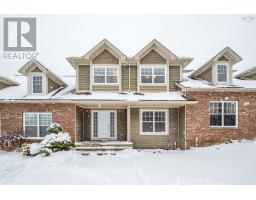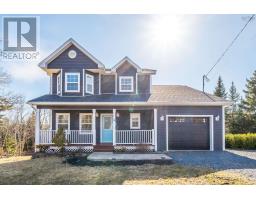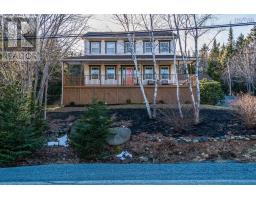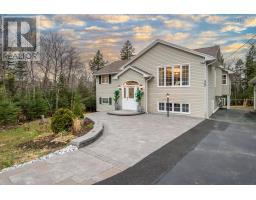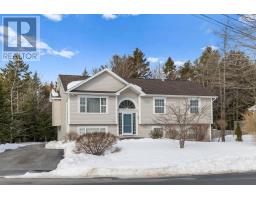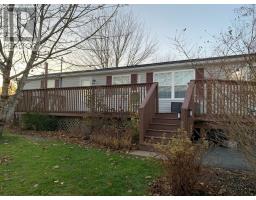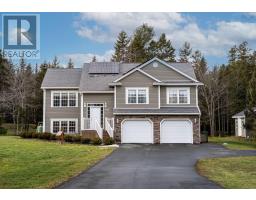57 Greenhill Road, Hammonds Plains, Nova Scotia, CA
Address: 57 Greenhill Road, Hammonds Plains, Nova Scotia
Summary Report Property
- MKT ID202402628
- Building TypeHouse
- Property TypeSingle Family
- StatusBuy
- Added10 weeks ago
- Bedrooms4
- Bathrooms3
- Area2850 sq. ft.
- DirectionNo Data
- Added On13 Feb 2024
Property Overview
Been dreaming of that perfect home that also happens to be in the best neighbourhood ever? Well, you better book a showing on 57 Greenhill soon and make that dream become a reality! This 9 yr old Kahill Custom Home build has been immaculately cared for, shows like new and literally has everything you could possibly want and so much more. You'll get to enjoy listening to the early morning loon calls on the lake, being able to walk up the street with the kids and shoot some hoops at the basketball court or just being only a quick couple minutes drive away from top tiered local hockey, baseball and figure skating programs. Guaranteed that you'll love the layout and all the premium quality construction and finishes in this one. Truly needs to be seen to be appreciated. Deeded access to Cox's Lake, energy efficient fully ducted AND ductless heating and cooling systems, covered front AND back decks, with tons of storage within the home AND out. You really don't want to miss out on this one! Book a showing today! (id:51532)
Tags
| Property Summary |
|---|
| Building |
|---|
| Level | Rooms | Dimensions |
|---|---|---|
| Second level | Primary Bedroom | 12.8x17.10 |
| Other | WIC | |
| Ensuite (# pieces 2-6) | 5 PC | |
| Bedroom | 12.8x12 | |
| Bedroom | 12.8x12 | |
| Bath (# pieces 1-6) | 4 PC | |
| Basement | Recreational, Games room | 14x25 |
| Other | Craft Area - 15x15 | |
| Bedroom | 12.2x11.6 | |
| Main level | Living room | 16x14.6 |
| Kitchen | 13.3x14.5 | |
| Dining room | 11.5x14 | |
| Bath (# pieces 1-6) | 2 PC |
| Features | |||||
|---|---|---|---|---|---|
| Garage | Attached Garage | Central air conditioning | |||
| Wall unit | Heat Pump | ||||

































