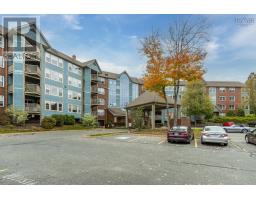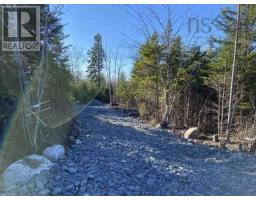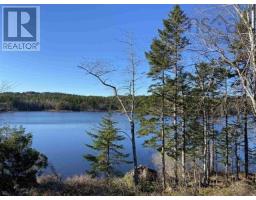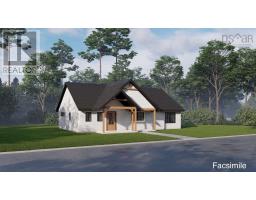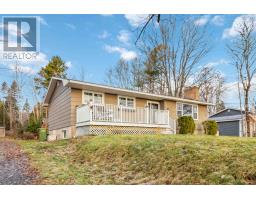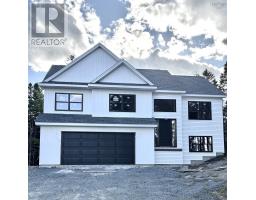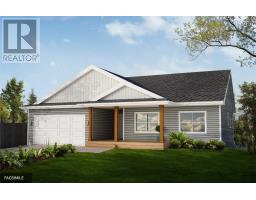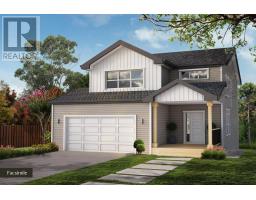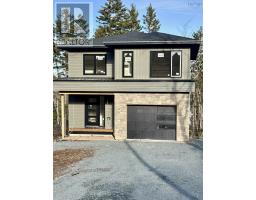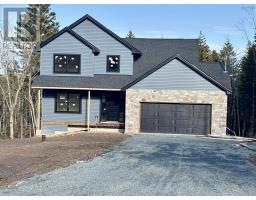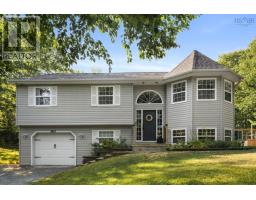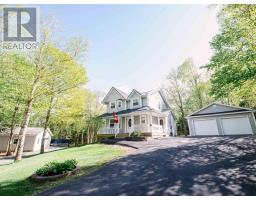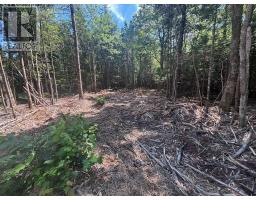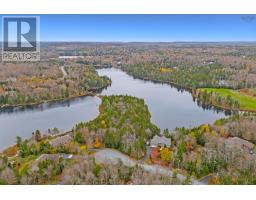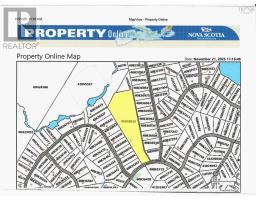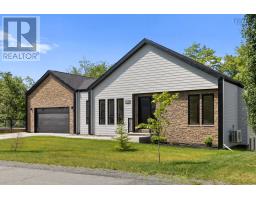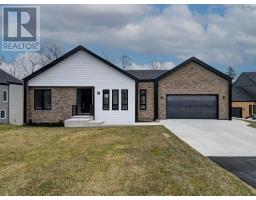21 Long Lake Drive, Hammonds Plains, Nova Scotia, CA
Address: 21 Long Lake Drive, Hammonds Plains, Nova Scotia
Summary Report Property
- MKT ID202522747
- Building TypeHouse
- Property TypeSingle Family
- StatusBuy
- Added15 weeks ago
- Bedrooms5
- Bathrooms4
- Area7104 sq. ft.
- DirectionNo Data
- Added On09 Oct 2025
Property Overview
Welcome home to your own private lakefront retreat with over 7,000 sq ft of luxury living on beautiful Long Lake in Kingswood! This one-owner home has been loved and meticulously cared for by the same owners for 23 years. This spacious family home is designed for gathering, relaxing, working and enjoying nature all around. The main floor offers a gracious foyer entry, lovely south facing living room with 2 sided fireplace, and well-appointed lakeview kitchen & dining rm. A bonus sunroom, home office, 3 car garage, mud room & full bath complete this level. Upstairs offers a thoughtful layout for family life with an amazing primary suite w/ propane fireplace, 5 pce ensuite & private, lakeview deck plus two large bedrooms, main bath, laundry and an enormous loft. The walkout lower level offers amazing possibility for multi-generational living with two additional bedrooms, full bath, family room, wet bar, & awesome home theatre! Utility and storage space is abundant & on municipal water. 151 of pristine waterfront on beautiful Long Lake! Make your familys memories here: enjoying the private 1.4 acre landscaped lot, skating, kayaking, swimming, fishing, and motorized boating activities await! (id:51532)
Tags
| Property Summary |
|---|
| Building |
|---|
| Level | Rooms | Dimensions |
|---|---|---|
| Second level | Primary Bedroom | 18.8 x 18.8 -jog |
| Ensuite (# pieces 2-6) | 21.10 x 17.10 -jog | |
| Other | 13.4 x 8.3 -jog (WIC) | |
| Bath (# pieces 1-6) | 16.7 x 9.78 -jog | |
| Bedroom | 17.10 x 16.9 -jog (+WIC) | |
| Laundry room | 7.10 x 6.5 | |
| Bedroom | 15.1 x 13.2 (+WIC) | |
| Other | 31.2 x 20. (loft space) | |
| Basement | Bedroom | 18.5 x 18.4 -jog (+WIC) |
| Bedroom | 14. x 13 | |
| Family room | 27.11 x 19.2 -jog | |
| Bath (# pieces 1-6) | 6.2 x 6 | |
| Other | 16.11 x 11.5 (Bar area) | |
| Media | 18.5 x 15.6 -jog (theater) | |
| Den | 13.2 x 8. (den) | |
| Utility room | 9.8 x 9.2 | |
| Storage | 5.5 x 4.5 | |
| Storage | 7.11 x 7.1 -jog | |
| Main level | Foyer | 14.6 x 8.8 |
| Living room | 22.9 x 20.4 -jog | |
| Sunroom | 18.8 x 18.2 -jog | |
| Kitchen | 17.1 x 16.10 -jog (+pantry) | |
| Dining nook | 7.11 x 7.5 | |
| Dining room | 15.2 x 13.2 -jog | |
| Bath (# pieces 1-6) | 9.10 x 6.8 | |
| Other | 9.10 x 9.10 -jog (flex space) | |
| Storage | 5.8 x 4.6 | |
| Mud room | 15.4 x 11.5 -jog | |
| Den | 13.7 x 13.3 (office) | |
| Other | 34.11 x 27.8 (Garage) |
| Features | |||||
|---|---|---|---|---|---|
| Treed | Wheelchair access | Gazebo | |||
| Garage | Attached Garage | Interlocked | |||
| Barbeque | Central Vacuum | Stove | |||
| Dishwasher | Dryer | Washer | |||
| Microwave | Refrigerator | Walk out | |||
| Heat Pump | |||||



















































