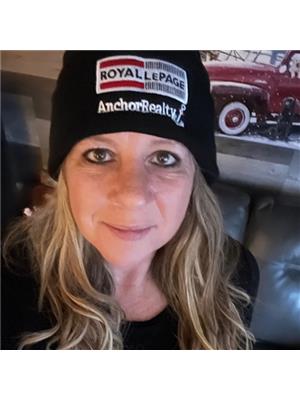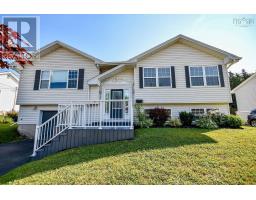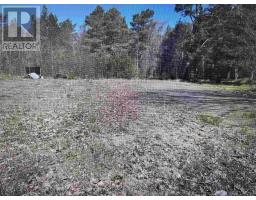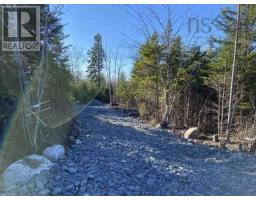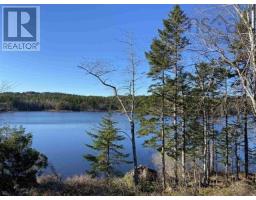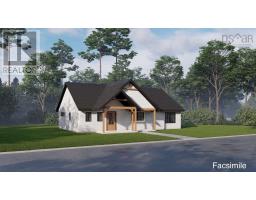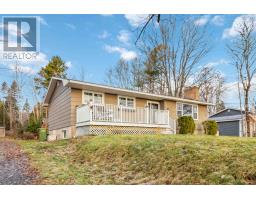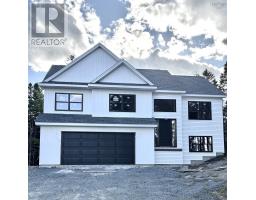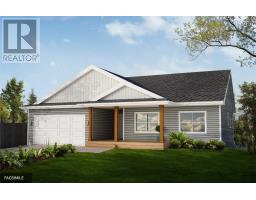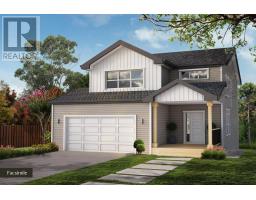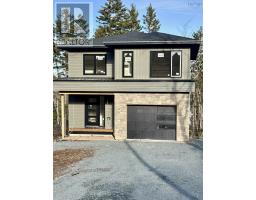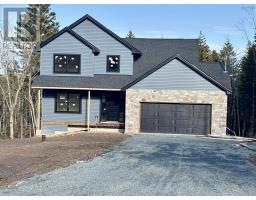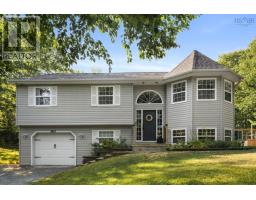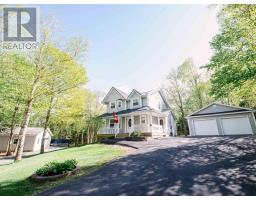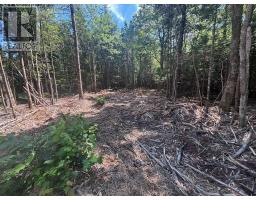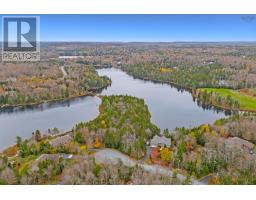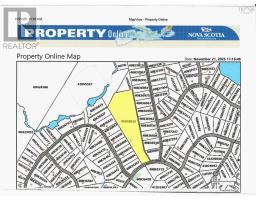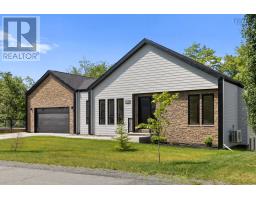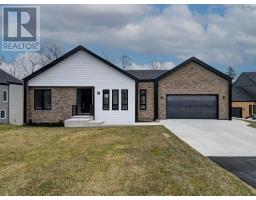60 Blue Forest Lane, Hammonds Plains, Nova Scotia, CA
Address: 60 Blue Forest Lane, Hammonds Plains, Nova Scotia
Summary Report Property
- MKT ID202521750
- Building TypeHouse
- Property TypeSingle Family
- StatusBuy
- Added23 weeks ago
- Bedrooms6
- Bathrooms3
- Area3340 sq. ft.
- DirectionNo Data
- Added On08 Sep 2025
Property Overview
Looking for that larger home for extended family or your large family? This is perfect this home sits on 2+ acres on a mature treed lot. This 2sty home features a large paved driveway on a private lot, great for the kids riding there bikes and playing basketball, hockey & soccer .Walk into the the large foyer and a beautiful stair case leading to the upper level, main floor with a exlg living & dining room with beautiful hardwood flooring, bright kitchen with lots of cabinets & island ,cozy family room with propane flps, buyers will have to lease tanks if they would like to use it as sellers had them taken out.1/2 bth, laundry room ,the upper level features 4 bedrooms ,full bth, primary with ensuite & closets one a walk-in ,basement with 2 bedrooms the windows do not meet code, office, family room, large utility room. Great location min to the highway to get to the city and on city water. Don't miss this beautiful large family home. (id:51532)
Tags
| Property Summary |
|---|
| Building |
|---|
| Level | Rooms | Dimensions |
|---|---|---|
| Second level | Primary Bedroom | 19.9x14.11 |
| Ensuite (# pieces 2-6) | 8.2x14.1 | |
| Bedroom | 10x10 | |
| Bedroom | 10x9.7 | |
| Bedroom | 12.10x12.4 | |
| Bath (# pieces 1-6) | 9.4x5 | |
| Basement | Bedroom | 16x11.3 |
| Bedroom | 11.11x13.8 | |
| Den | 15.3x10 | |
| Family room | 13.3x13.8 | |
| Utility room | 20.11x9.5 | |
| Main level | Living room | 14x12.2+bay7.8x3 |
| Family room | 14.4x14.4 | |
| Kitchen | 10.1x10+bay13x11 | |
| Dining room | 13.3x10 | |
| Laundry / Bath | 10x6.5+jog | |
| Bath (# pieces 1-6) | 5.10x5.4 |
| Features | |||||
|---|---|---|---|---|---|
| Treed | Garage | Attached Garage | |||
| Paved Yard | Stove | Dishwasher | |||
| Dryer | Washer | Refrigerator | |||
| Central Vacuum | |||||



















































