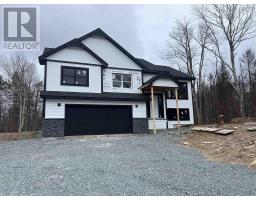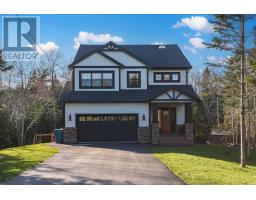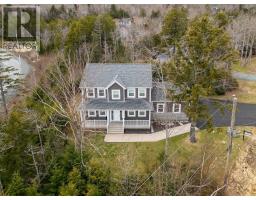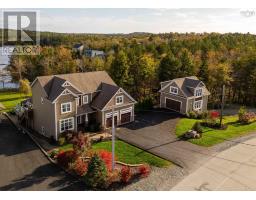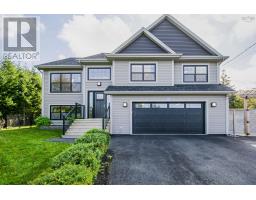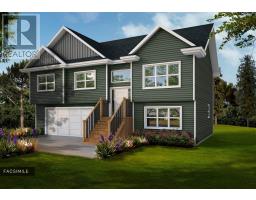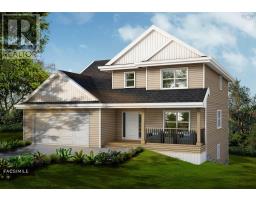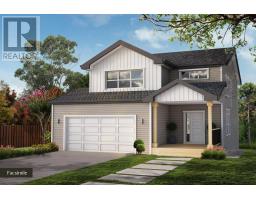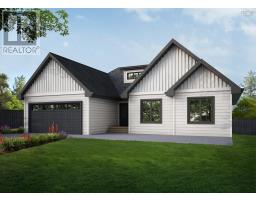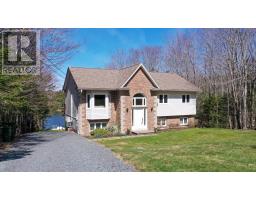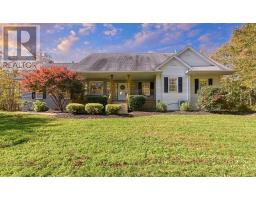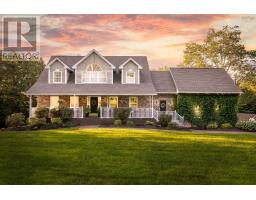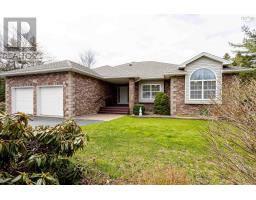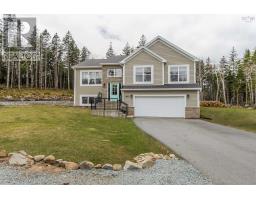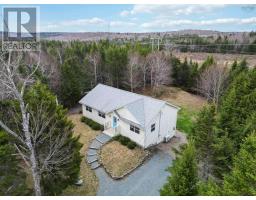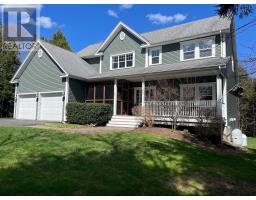8 Kipawa Crescent, Hammonds Plains, Nova Scotia, CA
Address: 8 Kipawa Crescent, Hammonds Plains, Nova Scotia
Summary Report Property
- MKT ID202409782
- Building TypeHouse
- Property TypeSingle Family
- StatusBuy
- Added3 weeks ago
- Bedrooms3
- Bathrooms2
- Area1775 sq. ft.
- DirectionNo Data
- Added On09 May 2024
Property Overview
Welcome to 8 Kipawa Crescent located in a fabulous sought after neighborhood! This beautiful family home offers a unique layout featuring approx 1750 sq/ft of living space and has been meticulously cared for and upgraded by the current owner's over the last 15 years. Nestled on a mature lot this home offers privacy with CITY WATER and is minutes from the Hammonds Plains Road. As you approach the home you will be greeted by a fabulous wraparound deck extending to a 23 X 16 patio - great for entertaining. The home features an open concept living & dining area with lots of natural lighting and is beautifully accented with professionally installed hardwood stairs & high ceilings, adding an abundance of charm to the design. The redesign of the main floor added a 3 pc bath & main floor laundry. Home offers 3 bedrooms with a main floor br (converted to an office-armoire to remain), 2 full baths, & lower level rec rm. Upgrades over previous years include: windows (except bsmt), vinyl siding, roof shingles, heat pump, main floor laundry & bath, flooring, stairs, shed, greenhouse, paved drive.. and overall care. Move in and enjoy the peaceful surroundings in this well loved home. (id:51532)
Tags
| Property Summary |
|---|
| Building |
|---|
| Level | Rooms | Dimensions |
|---|---|---|
| Second level | Primary Bedroom | 14.6 X 15.6-j |
| Bedroom | 9.2x10.8 | |
| Bath (# pieces 1-6) | 1-4piece | |
| Main level | Living room | 21 x 13.3 |
| Dining room | 10.8 x 11.8 - jog | |
| Kitchen | 10.8 x 11 | |
| Bedroom | 10.10 x 13.2 | |
| Bath (# pieces 1-6) | 1-3pc | |
| Laundry room | 6.6 x 5.6 -Jog |
| Features | |||||
|---|---|---|---|---|---|
| Sump Pump | Cooktop | Oven | |||
| Dishwasher | Dryer - Electric | Washer | |||
| Refrigerator | Heat Pump | ||||










































