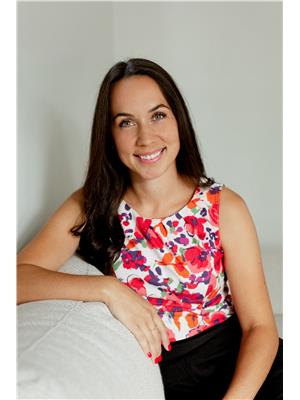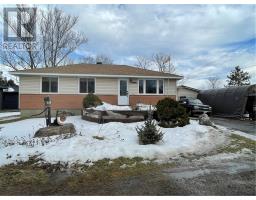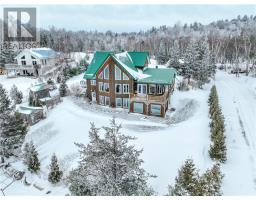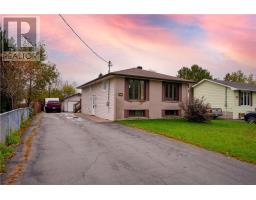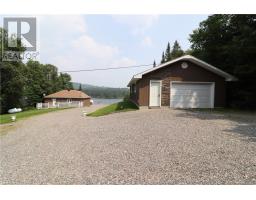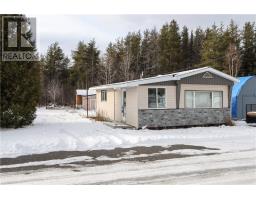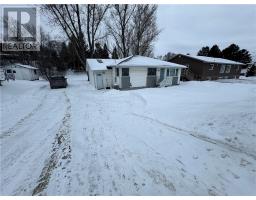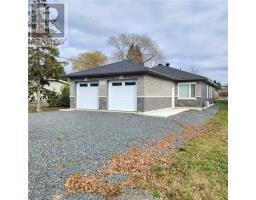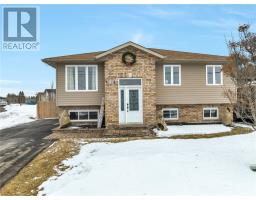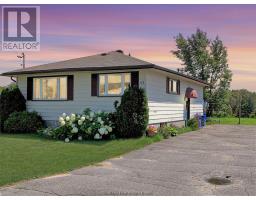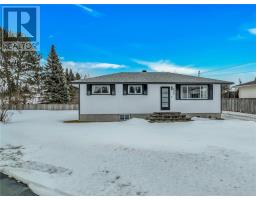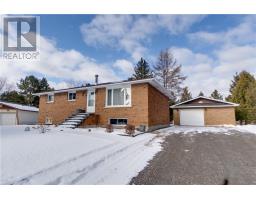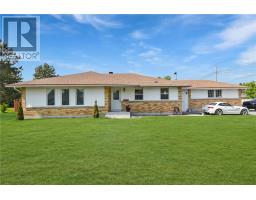4056 Bonaventure Drive, Hanmer, Ontario, CA
Address: 4056 Bonaventure Drive, Hanmer, Ontario
Summary Report Property
- MKT ID2114893
- Building TypeHouse
- Property TypeSingle Family
- StatusBuy
- Added13 weeks ago
- Bedrooms3
- Bathrooms3
- Area0 sq. ft.
- DirectionNo Data
- Added On22 Jan 2024
Property Overview
IMMACULATE BUNGALOW - SPACIOUS & BETTER THAN NEW! Single owner, built in 2019 by Belmar builders. This impressive bungalow opens with an entry that has access to the extra tall, insulated double attached garage (trackless door openers). Leading upstairs, the kitchen/living space is open concept ideal for entertaining. The kitchen has a patio door to a 14' by 14' deck with privacy fencing and natural gas BBQ hookup. Granite island and black stainless steel appliance package included. Cabinets are a contemporary two tone, wood & white. Tile backsplash and hidden cabinetry within the range hood. Hardwood floors flow through the main level. The primary bedroom has a walk in closet and en-suite bathroom with soaker tub and tiled shower. The lower level features a huge family room, one section could be enclosed to create a 4th bedroom. Heading down the hall you will find the 3rd full bathroom, laundry area (washer & dryer included), large storage area and a potential 5th bedroom framed and awaiting drywall. This home is in near new condition, no pets and no smoking. Natural gas furnace, central air (2yrs) and air exchanger. Outside the driveway has been paved and interlocking walkway installed. Fully fenced rear yard with gate. All upgrades professionally completed. Watch the 20' Maple tree bloom in your front yard this spring. Book your showing today! (id:51532)
Tags
| Property Summary |
|---|
| Building |
|---|
| Land |
|---|
| Level | Rooms | Dimensions |
|---|---|---|
| Lower level | Family room | 22'8 x 38 |
| Main level | Bedroom | 10' x 10' |
| Bedroom | 10' x 10' | |
| Primary Bedroom | 13' x 14'2 | |
| Dining room | 10'6 x 15'3 | |
| Living room | 15'7 x 12' | |
| Kitchen | 11'1 x 15'3 |
| Features | |||||
|---|---|---|---|---|---|
| Attached Garage | Air exchanger | Central air conditioning | |||
























































