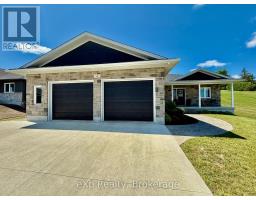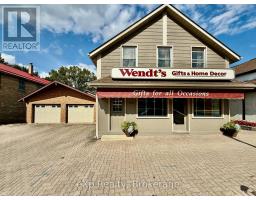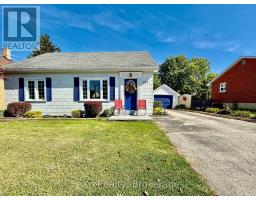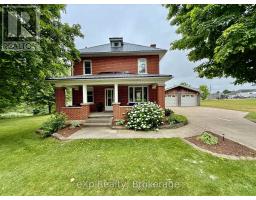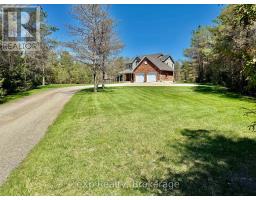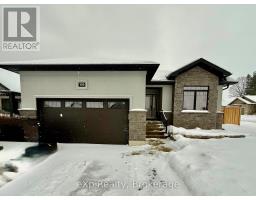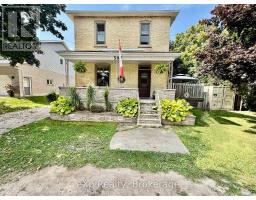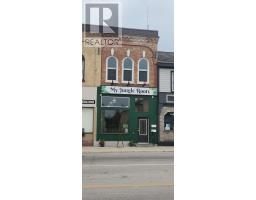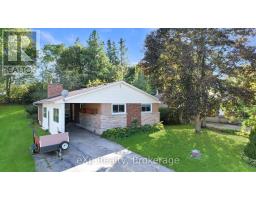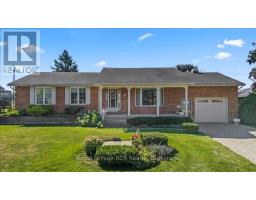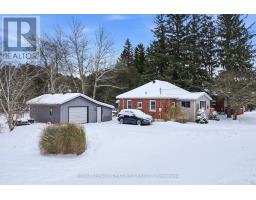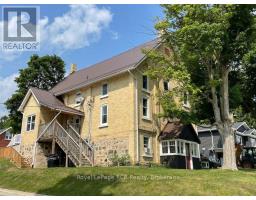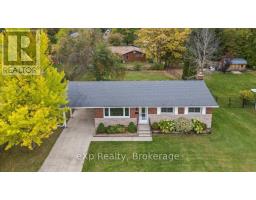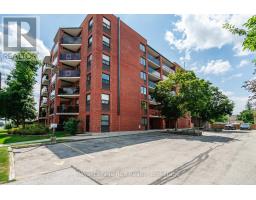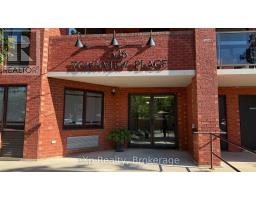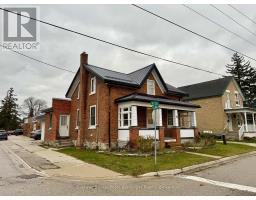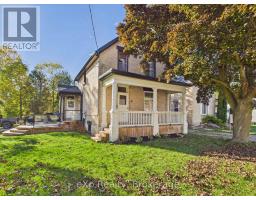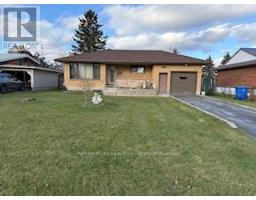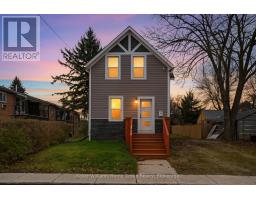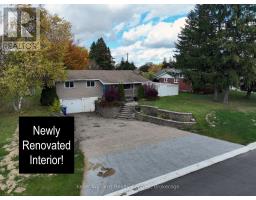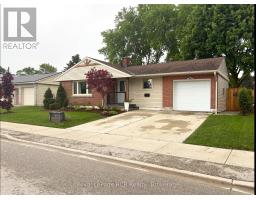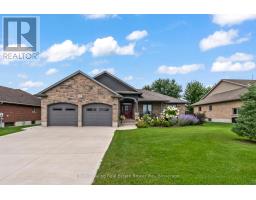531 11TH AVENUE, Hanover, Ontario, CA
Address: 531 11TH AVENUE, Hanover, Ontario
Summary Report Property
- MKT IDX12353719
- Building TypeHouse
- Property TypeSingle Family
- StatusBuy
- Added18 weeks ago
- Bedrooms4
- Bathrooms1
- Area1500 sq. ft.
- DirectionNo Data
- Added On24 Sep 2025
Property Overview
Welcome to 531 11th Avenue in the town of Hanover. This traditional yellow brick two storey home sits on an oversized 200 foot lot and has a new tiny home situated on the property. This home offers elegant woodwork throughout as well as pocket doors showcasing the era of this home. The main level has ample living space with a dining room, living room, eat in kitchen and large foyer off of the front entryway. Upstairs you will find three nice sized bedrooms and an updated full bathroom. The attic space is finished for additional living space and is currently being used as a bedroom. The large lot also has a good sized shop for additional storage or a place to tinker. The furnace, central air and water softener have all been updated and are only 3-4 years old. If youre looking for a family home, or need the extra space out back, then this spot is for you. (id:51532)
Tags
| Property Summary |
|---|
| Building |
|---|
| Land |
|---|
| Level | Rooms | Dimensions |
|---|---|---|
| Second level | Family room | 3.91 m x 2.96 m |
| Bedroom | 3.24 m x 2.92 m | |
| Bedroom | 3.13 m x 3.14 m | |
| Primary Bedroom | 3.15 m x 3.92 m | |
| Third level | Bedroom | 4.48 m x 5.92 m |
| Main level | Foyer | 3.52 m x 4.09 m |
| Living room | 3.66 m x 4.09 m | |
| Dining room | 4.87 m x 3.92 m | |
| Kitchen | 4.48 m x 3.91 m | |
| Other | 1.9 m x 2.04 m | |
| Other | 2.52 m x 3.25 m |
| Features | |||||
|---|---|---|---|---|---|
| No Garage | Tandem | Dishwasher | |||
| Dryer | Stove | Washer | |||
| Refrigerator | |||||























