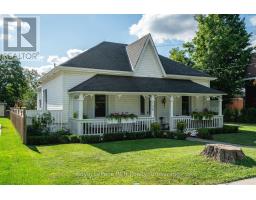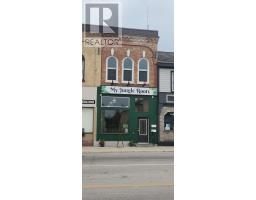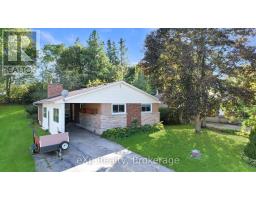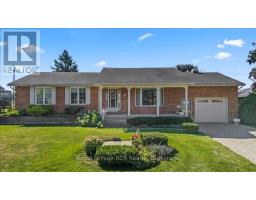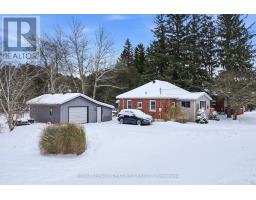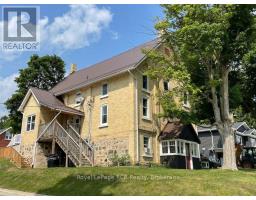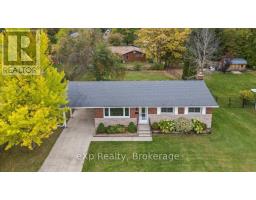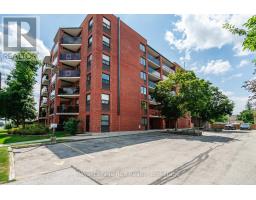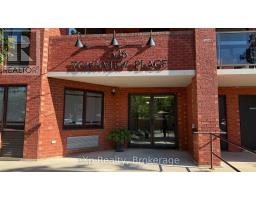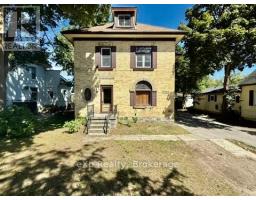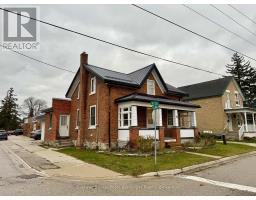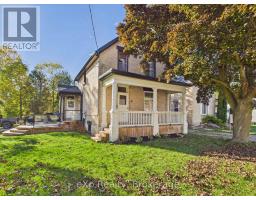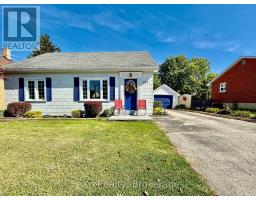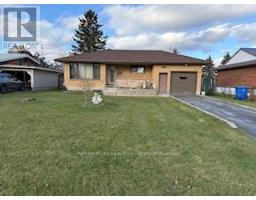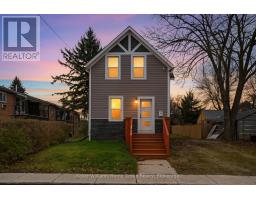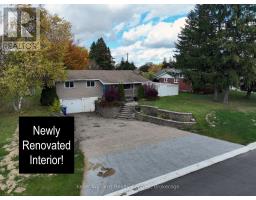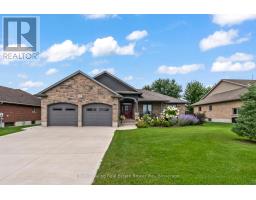535 13TH STREET, Hanover, Ontario, CA
Address: 535 13TH STREET, Hanover, Ontario
Summary Report Property
- MKT IDX12498738
- Building TypeHouse
- Property TypeSingle Family
- StatusBuy
- Added11 weeks ago
- Bedrooms3
- Bathrooms2
- Area700 sq. ft.
- DirectionNo Data
- Added On01 Nov 2025
Property Overview
This solid Hanover bungalow offers an excellent opportunity for those seeking their first home or considering downsizing. The property includes 3 bedrooms and 2 baths, sitting on a manageable newly landscaped fenced lot. Ideally set across from the Hanover Tennis Courts, YMCA Daycare, and Hanover Heights Community School offering both convenience and close access to restaurants and stores. The main floor includes an open front entrance into the living room, your updated eat-in kitchen with new appliances and patio doors opening onto a rear deck. 3 bedrooms and a 4pc bath complete this level. The lower level features a recreational room with bright lighting, updated flooring, a built-in wet bar, and 3-piece bath. Also, the utility/workshop/laundry area provides plenty of space for storage and projects. Other recent updates to the property over the years include a new roof (2015), an extra concrete driveway pad for a second vehicle (2022), vinyl siding, and a new deck (2020). For further information or to schedule a private viewing, please contact your Realtor. (id:51532)
Tags
| Property Summary |
|---|
| Building |
|---|
| Land |
|---|
| Level | Rooms | Dimensions |
|---|---|---|
| Basement | Recreational, Games room | 6.1 m x 6.4 m |
| Bathroom | 2.13 m x 1.83 m | |
| Utility room | 7.01 m x 3.35 m | |
| Main level | Foyer | 2.44 m x 1.52 m |
| Kitchen | 4.57 m x 2.74 m | |
| Living room | 5.19 m x 3.35 m | |
| Bedroom | 3.66 m x 2.74 m | |
| Bedroom 2 | 3.66 m x 3.66 m | |
| Bedroom 3 | 2.44 m x 3.05 m | |
| Bathroom | 2.13 m x 2.44 m |
| Features | |||||
|---|---|---|---|---|---|
| Lighting | Carpet Free | Attached Garage | |||
| Garage | Dryer | Stove | |||
| Washer | Refrigerator | Central air conditioning | |||
| Fireplace(s) | |||||


























