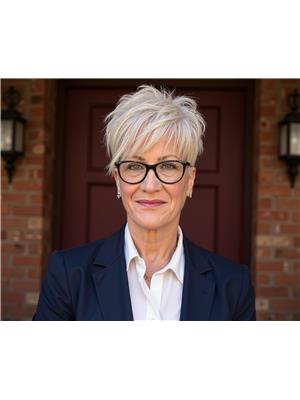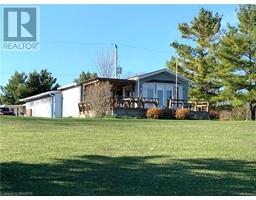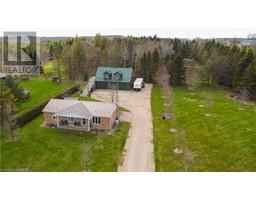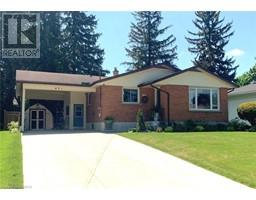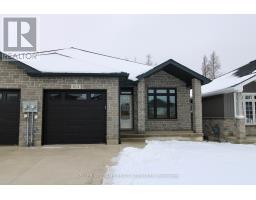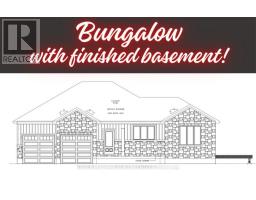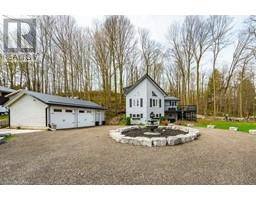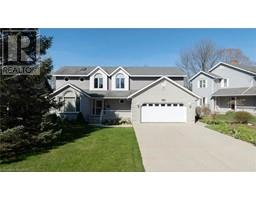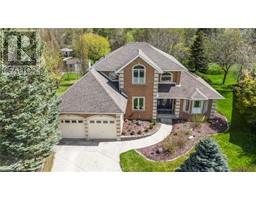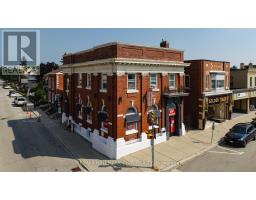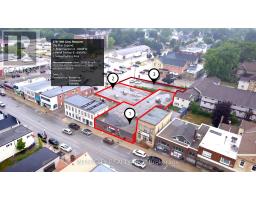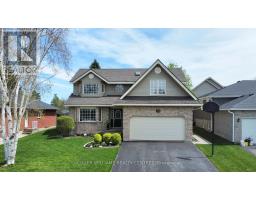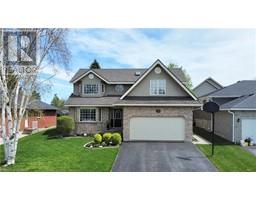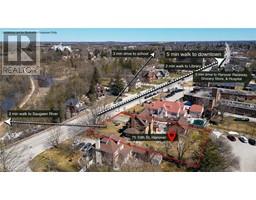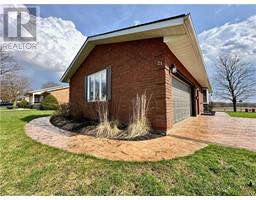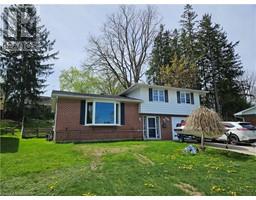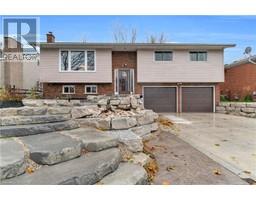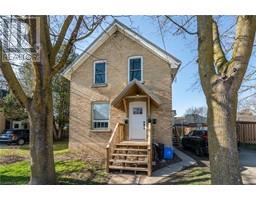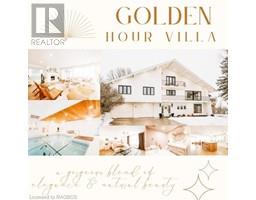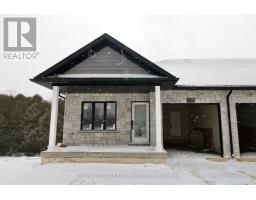704 11TH Street Hanover, Hanover, Ontario, CA
Address: 704 11TH Street, Hanover, Ontario
Summary Report Property
- MKT ID40577652
- Building TypeHouse
- Property TypeSingle Family
- StatusBuy
- Added2 weeks ago
- Bedrooms3
- Bathrooms2
- Area1511 sq. ft.
- DirectionNo Data
- Added On01 May 2024
Property Overview
Nestled in a great Hanover location, this clean and cared for semi-detached backsplit belies its modest exterior to reveal delightfully spacious interiors! Enjoyed for over a decade and a half by its current owner, this home's bright, welcoming atmosphere is sure to capture the hearts of its next residents. The main floor features a comfy size living room which flows into an eat-in kitchen with ample counter space and lots of storage. Upstairs offers three restful bedrooms and a full bathroom on the second floor. Descend to the lower level to discover a versatile family room with patio doors that open to the outdoors, as well as a free-standing gas stove which is what the owner primarily uses for heat (a few baseboard heaters are used on low settings during colder months). Outdoors, a manageable backyard dotted with perennial beds provides a private oasis and adjoins a spacious municipal parkette, perfect for families with young children. A large patio area and storage shed equipped with electricity make for ideal spaces to pursue hobbies or simply store garden tools. With loads of parking and not far to many amenities, this home truly has everything one could need and more - an ideal blend of charm, convenience and comfort. (id:51532)
Tags
| Property Summary |
|---|
| Building |
|---|
| Land |
|---|
| Level | Rooms | Dimensions |
|---|---|---|
| Second level | Bedroom | 13'10'' x 10'4'' |
| Bedroom | 11'8'' x 9'5'' | |
| Bedroom | 9'5'' x 9'8'' | |
| 4pc Bathroom | 6'11'' x 7'5'' | |
| Basement | Utility room | 23'2'' x 18'9'' |
| Laundry room | 18'2'' x 7'11'' | |
| Recreation room | 23'3'' x 10'4'' | |
| Lower level | Office | 7'4'' x 6'11'' |
| 2pc Bathroom | 6'11'' x 3'6'' | |
| Family room | 21'2'' x 18'9'' | |
| Main level | Kitchen | 18'9'' x 11'2'' |
| Living room | 18'9'' x 11'11'' |
| Features | |||||
|---|---|---|---|---|---|
| Paved driveway | Sump Pump | Central Vacuum | |||
| Dishwasher | Refrigerator | Stove | |||
| Washer | Hood Fan | Window Coverings | |||
| None | |||||





























