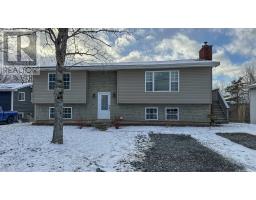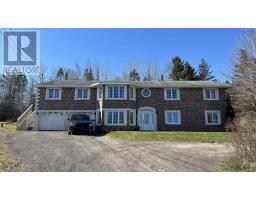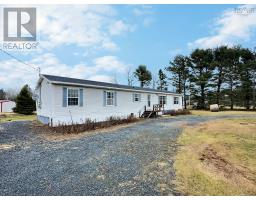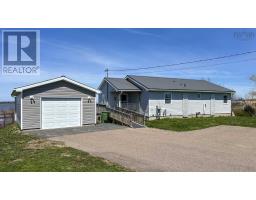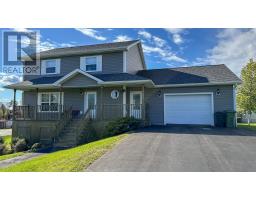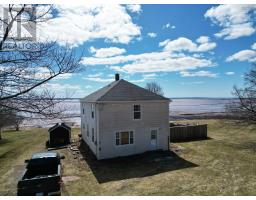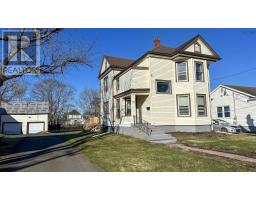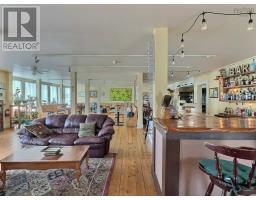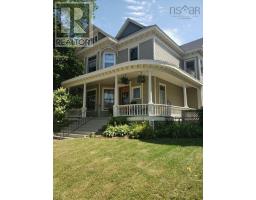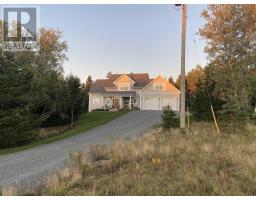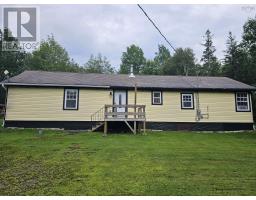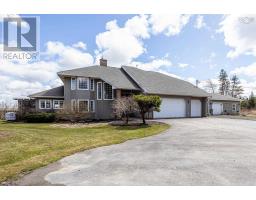234 Harmony Ridge Road, Harmony, Nova Scotia, CA
Address: 234 Harmony Ridge Road, Harmony, Nova Scotia
Summary Report Property
- MKT ID202315109
- Building TypeHouse
- Property TypeSingle Family
- StatusBuy
- Added16 weeks ago
- Bedrooms3
- Bathrooms3
- Area2467 sq. ft.
- DirectionNo Data
- Added On21 Jan 2024
Property Overview
Visit REALTOR website for additional information. With over 2400 sq ft of finished space, this 3 bdrm, 3 bath, energy efficient home is situated on 1.7 acres on beautiful Harmony Ridge. ICF construction to the roofline, front covered deck that runs the length of the house, electric in-floor heat with time of day meter, generator panel, and a detached, wired, heated 32x36 garage with 12 foot ceiling that is a workman or workwoman?s dream! The main floor open concept living room, dining room, kitchen with large windows makes the space bright and inviting. A primary bedroom with walk-in closet & 2PC ensuite, two more bdrms and a full bathroom finish off this level. In the walk-out basement, a large family room, combined laundry/bathroom & games room which could easily become a 4th bdrm. Every room in the basement has egress windows. Surrounded by nature yet a short drive to all amenities! (id:51532)
Tags
| Property Summary |
|---|
| Building |
|---|
| Level | Rooms | Dimensions |
|---|---|---|
| Basement | Foyer | 14.9x5.7 |
| Games room | 18.9x13.11 | |
| Family room | 28.10x19.5 | |
| Bath (# pieces 1-6) | 3pc | |
| Utility room | 5x15 | |
| Main level | Living room | 15.10x14 |
| Kitchen | 15.6x16 | |
| Dining room | Combined | |
| Primary Bedroom | 14.9x11.4 | |
| Ensuite (# pieces 2-6) | 2pc | |
| Other | 5.6x4.3 - WIC | |
| Bedroom | 10x10 | |
| Bedroom | 9.10x9.10 | |
| Bath (# pieces 1-6) | 4pc |
| Features | |||||
|---|---|---|---|---|---|
| Level | Garage | Detached Garage | |||
| Gravel | Range | Dishwasher | |||
| Dryer | Washer | Refrigerator | |||
| Walk out | Wall unit | Heat Pump | |||














