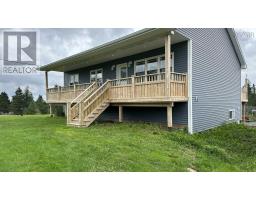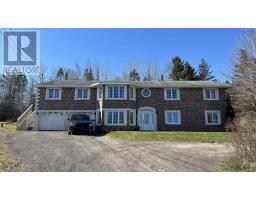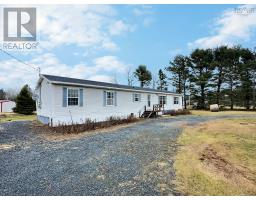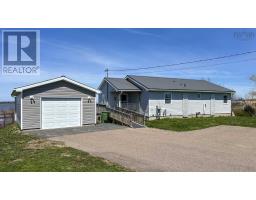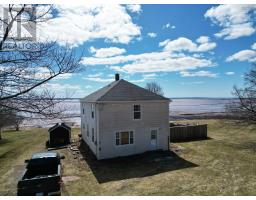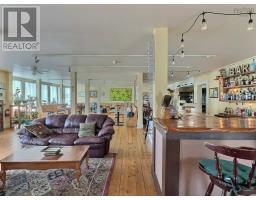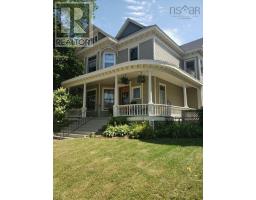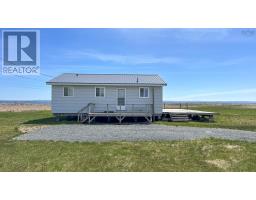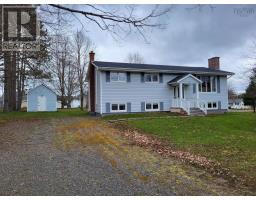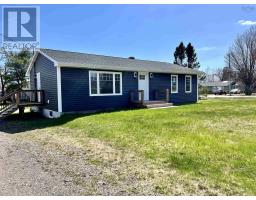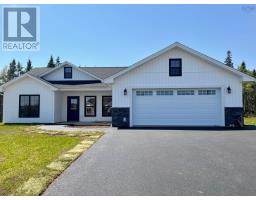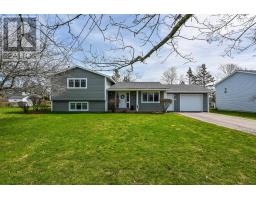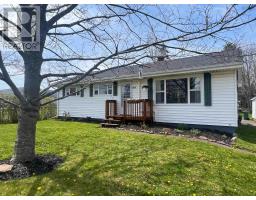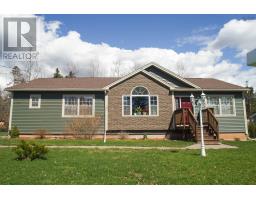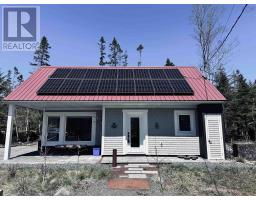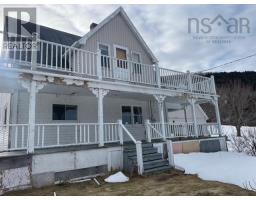145 Burris Drive, Valley, Nova Scotia, CA
Address: 145 Burris Drive, Valley, Nova Scotia
Summary Report Property
- MKT ID202404513
- Building TypeHouse
- Property TypeSingle Family
- StatusBuy
- Added3 weeks ago
- Bedrooms4
- Bathrooms3
- Area2662 sq. ft.
- DirectionNo Data
- Added On13 May 2024
Property Overview
Visit REALTOR® website for additional information. Discover luxury living in this 4-bdrm executive home nestled on over 1 private acre in a prestigious Valley subdivision. Fine finishes adorn every corner of this exquisite property. Entertain effortlessly with the open-concept main floor featuring a gourmet kitchen, spacious living & dining areas and a luxurious primary suite with ensuite and walk-in closet. Upstairs, 3 well-appointed bedrooms await alongside bonus spaces for gaming or relaxation. Enjoy year-round comfort with in-floor heating on the main level and radiant heat upstairs. A heated double garage offers ample storage, while the unfinished basement allows for customization. Outside, a sprawling back deck provides a tranquil outdoor oasis, surrounded by lush greenery, wild blueberries and nature. This home harmonizes luxury, convenience, and natural beauty effortlessly. (id:51532)
Tags
| Property Summary |
|---|
| Building |
|---|
| Level | Rooms | Dimensions |
|---|---|---|
| Second level | Games room | 14.5X13.3 |
| Bedroom | 11.4X11 | |
| Bedroom | 11.4X11 | |
| Bath (# pieces 1-6) | 4 PC | |
| Bedroom | 14.4X12.4 | |
| Other | 5x6 WIC | |
| Other | 15.8X12.5 | |
| Main level | Foyer | 5x7 |
| Kitchen | 22x15.2 | |
| Dining room | 11.40x11.50 | |
| Living room | 14.10x14.40 | |
| Other | 5.2x4.6 foyer WIC | |
| Other | 7.4x17 back foyer | |
| Bath (# pieces 1-6) | 2 pc | |
| Primary Bedroom | 14.30x12 | |
| Ensuite (# pieces 2-6) | 3 pc | |
| Other | 5X8 WIC |
| Features | |||||
|---|---|---|---|---|---|
| Treed | Level | Garage | |||
| Attached Garage | Gravel | Stove | |||
| Dishwasher | Dryer | Washer | |||
| Microwave | Refrigerator | Central Vacuum | |||
| Wall unit | Heat Pump | ||||














