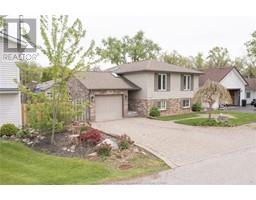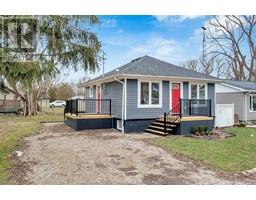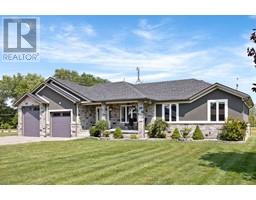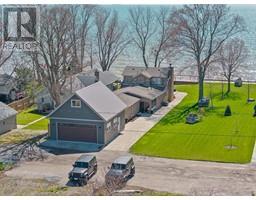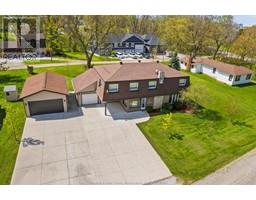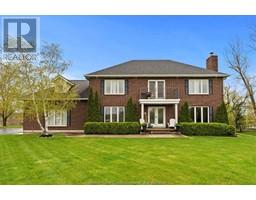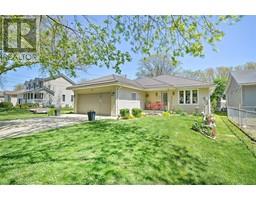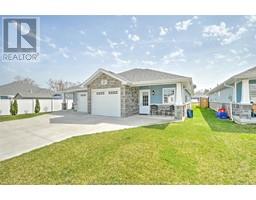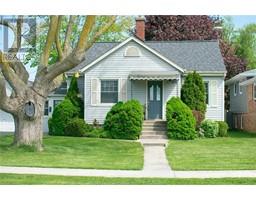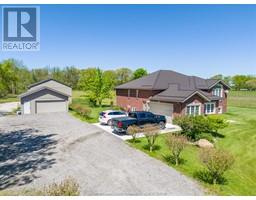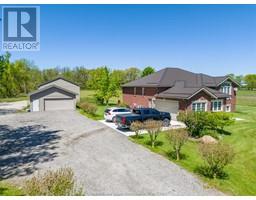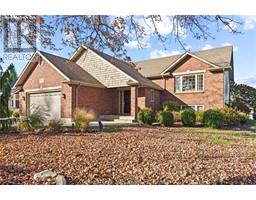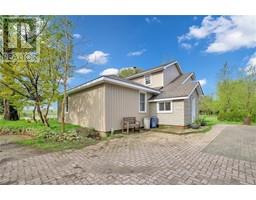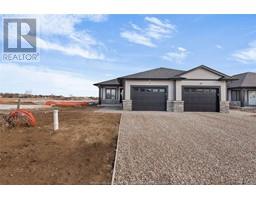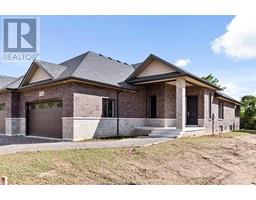6150 Rizzo Nicola ROAD, Harrow, Ontario, CA
Address: 6150 Rizzo Nicola ROAD, Harrow, Ontario
Summary Report Property
- MKT ID24010459
- Building TypeHouse
- Property TypeSingle Family
- StatusBuy
- Added1 weeks ago
- Bedrooms4
- Bathrooms3
- Area0 sq. ft.
- DirectionNo Data
- Added On06 May 2024
Property Overview
Welcome to the charm of country living at 6150 Rizzo Nicola! This inviting property spans approximately 3.5 acres, offering you the serenity of wide-open spaces and the warmth of a 2-storey charmer with a pole barn. This residence features 3 bedrooms and 3 bathrooms, with a primary bedroom boasting its own ensuite. The kitchen was newly renovated in 2023, providing a fresh and modern space. The upper level showcases new flooring and freshly painted walls complementing the overall appeal. Key updates include a furnace and AC replacement in 2021, ensuring your comfort, and a roof replacement in 2017 for added peace of mind. The pole barn is a versatile space including an upper floor awaiting your personal touches. Explore the expansive property with a walk around the large pond or meander through the bush, all within the boundaries of your own land. (id:51532)
Tags
| Property Summary |
|---|
| Building |
|---|
| Land |
|---|
| Level | Rooms | Dimensions |
|---|---|---|
| Second level | 4pc Ensuite bath | 12 x 6 |
| 4pc Bathroom | 9.8 x 7.9 | |
| Primary Bedroom | 12.2 x 17.8 | |
| Bedroom | 10.6 x 13 | |
| Bedroom | 10.6 x 14 | |
| Basement | Utility room | 6 x 10 |
| Bedroom | 10 x 12 | |
| Main level | 3pc Bathroom | 7 x 6 |
| Laundry room | 7 x 9.2 | |
| Dining room | 16.6 x 10 | |
| Kitchen | 14 x 13 | |
| Living room | 16 x 13.5 | |
| Foyer | 9 x 10 |
| Features | |||||
|---|---|---|---|---|---|
| Concrete Driveway | Front Driveway | Garage | |||
| Dishwasher | Refrigerator | Stove | |||
| Central air conditioning | |||||








































