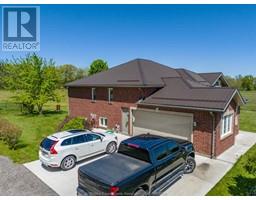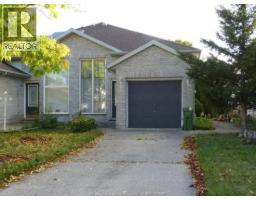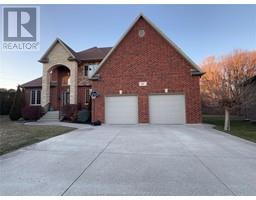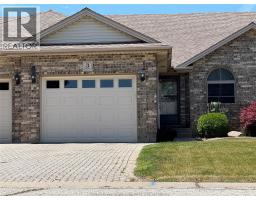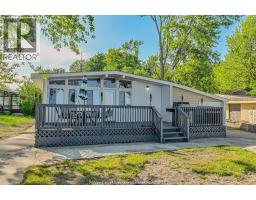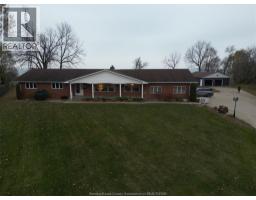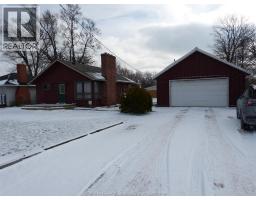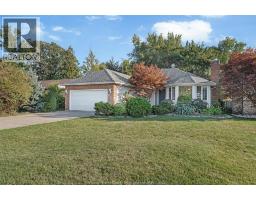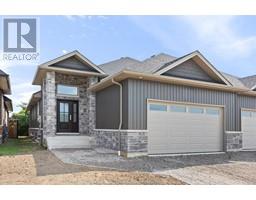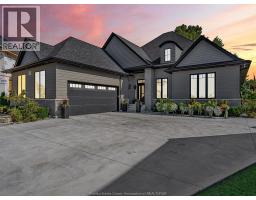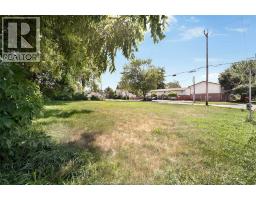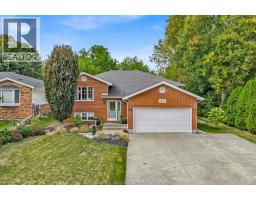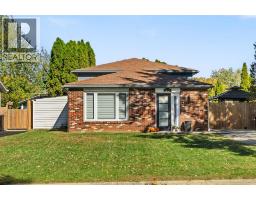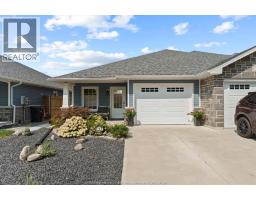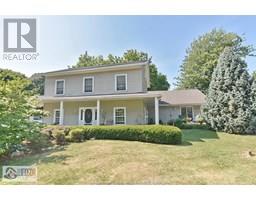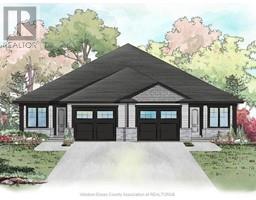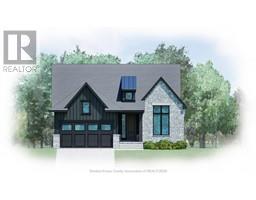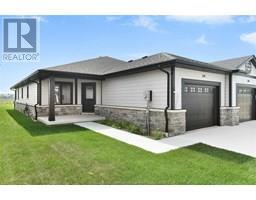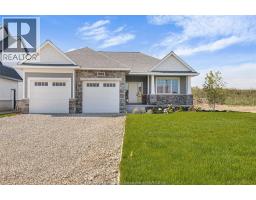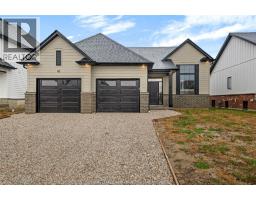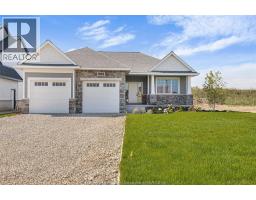1365 FERRIS, Harrow, Ontario, CA
Address: 1365 FERRIS, Harrow, Ontario
4 Beds3 Baths0 sqftStatus: Buy Views : 908
Price
$1,590,000
Summary Report Property
- MKT ID25002436
- Building TypeHouse
- Property TypeAgriculture
- StatusBuy
- Added49 weeks ago
- Bedrooms4
- Bathrooms3
- Area0 sq. ft.
- DirectionNo Data
- Added On06 Feb 2025
Property Overview
Unique Country setting property. Great for Winery, secluded area, clear over 27' Acres of Land surrounded on both sides by Bushes. Land is Sandy Loam, has beautiful family home with over 3200 sq. ft. of living space, 4 bedrooms + 3 bathrooms, including ensuite, open concept, brick to Roof, Steel Roof, patio off kitchen, full finished basement with wet bar, grade entrance, office, including on property is a 2 year old 20 x 60 Barn with steel roof, cement floor, Detached garage 24 x 27, fully insulated & steel roof. General cost over $13,000.00 dollars, Runs on propane, (cost to rent tanks-$100.00 per year) Great Land for Winery, very clean Hobby Farm, peaceful life style of living. Contact REALTORS® for more info! (id:51532)
Tags
| Property Summary |
|---|
Property Type
Agriculture
Building Type
House
Title
Freehold
Land Size
27.68 ac
Built in
2008
Parking Type
Attached Garage,Garage,Inside Entry
| Building |
|---|
Bedrooms
Above Grade
3
Below Grade
1
Bathrooms
Total
4
Interior Features
Flooring
Ceramic/Porcelain, Laminate
Building Features
Features
Concrete Driveway, Finished Driveway
Foundation Type
Concrete
Architecture Style
Raised ranch
Rental Equipment
Propane Tank
Structures
Barn, Pole Barn, Workshop
Heating & Cooling
Cooling
Central air conditioning
Heating Type
Forced air
Utilities
Utility Sewer
Septic System
Exterior Features
Exterior Finish
Brick
Parking
Parking Type
Attached Garage,Garage,Inside Entry
| Land |
|---|
Other Property Information
Zoning Description
AG
| Level | Rooms | Dimensions |
|---|---|---|
| Lower level | Laundry room | Measurements not available |
| Storage | Measurements not available | |
| 4pc Bathroom | Measurements not available | |
| Bedroom | Measurements not available | |
| Family room | Measurements not available | |
| Main level | 4pc Bathroom | Measurements not available |
| 3pc Bathroom | Measurements not available | |
| Bedroom | Measurements not available | |
| Bedroom | Measurements not available | |
| Primary Bedroom | Measurements not available | |
| Kitchen | Measurements not available | |
| Eating area | Measurements not available | |
| Dining room | Measurements not available | |
| Living room | Measurements not available |
| Features | |||||
|---|---|---|---|---|---|
| Concrete Driveway | Finished Driveway | Attached Garage | |||
| Garage | Inside Entry | Central air conditioning | |||

































