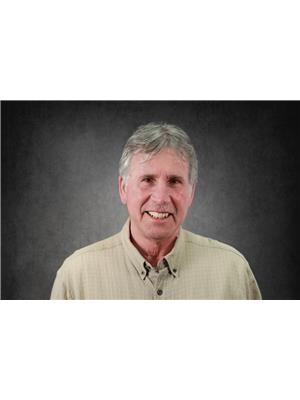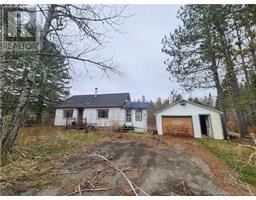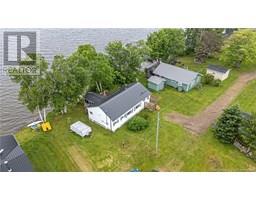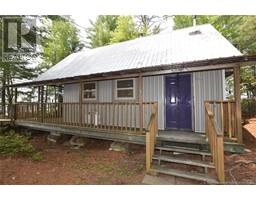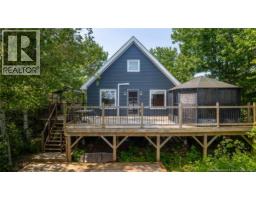237 Rte 636, Harvey, New Brunswick, CA
Address: 237 Rte 636, Harvey, New Brunswick
Summary Report Property
- MKT IDNB111782
- Building TypeHouse
- Property TypeSingle Family
- StatusBuy
- Added8 weeks ago
- Bedrooms3
- Bathrooms2
- Area1560 sq. ft.
- DirectionNo Data
- Added On10 Jul 2025
Property Overview
A BEAUTIFULL HOME that happens to be on a LAKE...HARVEY LAKE! 3 bedrooms, 2 baths, 1560 sq ft. of spacious, gracious living space with 150 ft +/- lakefront. This property is perfectly situated East - West providing 'morning sunrise' to start your day AND priceless 'evening sunsets' to complete your day. The home features an open concept kitchen/dining/living area highlighted by an electric heatilater-fireplace/accent wall and views of the lake. This level also has a bedroom, full bath/laundry. Upstairs has 2 bedrooms and another full bath. The landscaped lot has been thoughtfully developed with lake views in mind. A privacy deck 16'x16' + a boardwalk leading to the 8'x32' lakeside deck with a screened in 8'x8' room, accessible from the house, as well. This lake-living lifestyle offers an all in one Year Round Residence/Recreational/Vacation Property. Also worthy of note; this property is connected to the village of Harvey Municipal Sewage Septic that services and is available to all Harvey Lake properties in & around Harvey Village. The nearby family friendly community of Harvey Village offers all the conveniences of City; Schools, Health Center, Post Office, RBC Bank, Pharmacy, NB Alcool Agency Store, Gas Bar, shopping and Historic Smith's Country Store, est. 1869. Easy 25 min. commute to Fredericton. Please view our photo gallery and video. Visit the Harvey Rural Community Website for more local area information. (id:51532)
Tags
| Property Summary |
|---|
| Building |
|---|
| Land |
|---|
| Level | Rooms | Dimensions |
|---|---|---|
| Second level | Bath (# pieces 1-6) | 6'9'' x 6'6'' |
| Bedroom | 11'6'' x 9'6'' | |
| Bedroom | 11'6'' x 9' | |
| Main level | 4pc Bathroom | 9' x 9'6'' |
| Bedroom | 9' x 9'6'' | |
| Office | 15' x 10' | |
| Living room | 20' x 12' | |
| Dining room | 20' x 12' | |
| Kitchen | 20' x 12' |
| Features | |||||
|---|---|---|---|---|---|
| Level lot | Beach | Balcony/Deck/Patio | |||
| Air Conditioned | Heat Pump | ||||















































