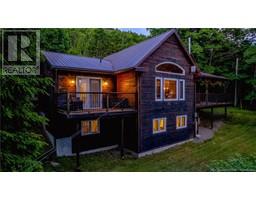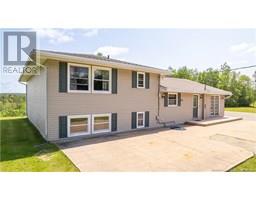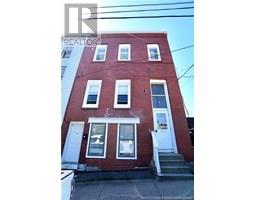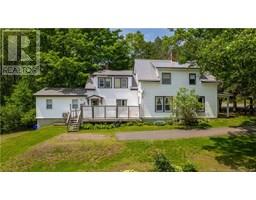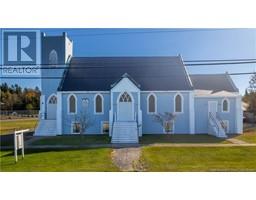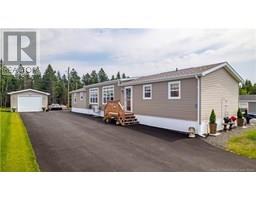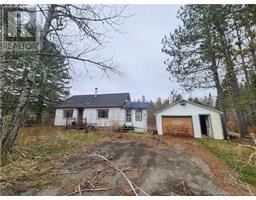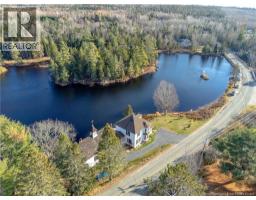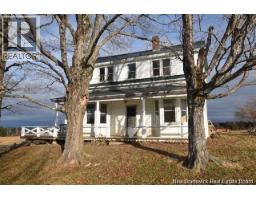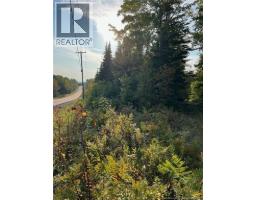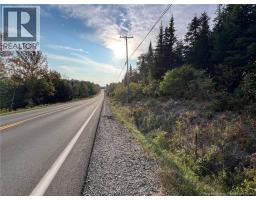27 Bink Crescent, Harvey, New Brunswick, CA
Address: 27 Bink Crescent, Harvey, New Brunswick
Summary Report Property
- MKT IDNB124481
- Building TypeHouse
- Property TypeSingle Family
- StatusBuy
- Added23 weeks ago
- Bedrooms1
- Bathrooms1
- Area1901 sq. ft.
- DirectionNo Data
- Added On25 Aug 2025
Property Overview
Welcome to your private retreat on beautiful Oromocto Lake, offering 1.08 acres of serene waterfront living with a peaceful bog backdrop. Originally crafted as a log chalet, this charming home now boasts stylish new vinyl siding while retaining its warm, rustic character. The main level features a spacious living room with a mini-split heat pump, opening to a deck with a metal gazeboperfect for lakeside lounging. A bright kitchen and large full bathroom complete this floor. Upstairs, a loft-style primary bedroom includes a convenient powder room. The walk-out basement offers two versatile dens (originally classified as bedrooms; windows do not meet current egress standards), a laundry room, rec room with wood stove, large storage closet, and direct access to the outdoors. The property also includes a double-car garage with original wood siding and a loft above, ideal for storage or a creative workspace. Perfect as a year-round home or seasonal getaway, this property blends modern updates with natural beauty in a truly special lakeside setting. (id:51532)
Tags
| Property Summary |
|---|
| Building |
|---|
| Level | Rooms | Dimensions |
|---|---|---|
| Second level | Loft | X |
| Loft | 15'3'' x 11'5'' | |
| Basement | Office | 10'11'' x 10'8'' |
| Other | 5'4'' x 6'5'' | |
| Recreation room | 14'6'' x 10'8'' | |
| Laundry room | 8'8'' x 10'8'' | |
| Main level | Living room | X |
| Bath (# pieces 1-6) | 11'6'' x 8'5'' | |
| Kitchen | 7'8'' x 14'4'' |
| Features | |||||
|---|---|---|---|---|---|
| Level lot | Balcony/Deck/Patio | Garage | |||
| Heat Pump | |||||




















































