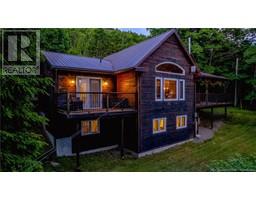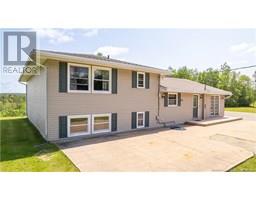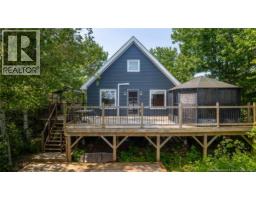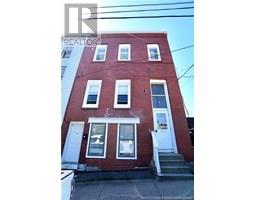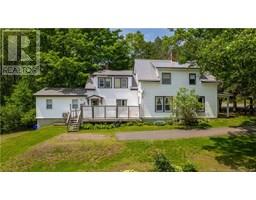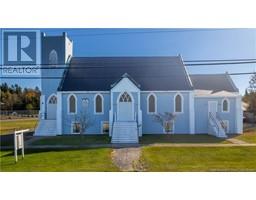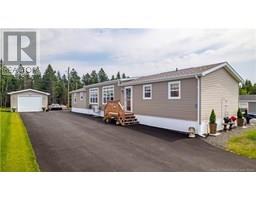72 Young Lane, Oak Haven, New Brunswick, CA
Address: 72 Young Lane, Oak Haven, New Brunswick
Summary Report Property
- MKT IDNB119770
- Building TypeHouse
- Property TypeSingle Family
- StatusBuy
- Added24 weeks ago
- Bedrooms3
- Bathrooms2
- Area4112 sq. ft.
- DirectionNo Data
- Added On25 Aug 2025
Property Overview
This dreamy Bay of Fundy estate is a rare waterfront gem set on 6.87 acres with a stunning rocky beach along the tidal shoreline. Crafted by the seller, this custom stick-built A-frame home combines timeless charm with incredible ocean views. Inside, a spacious kitchen opens to a cozy sitting and dining areaperfect for relaxed entertaining. The main floor also features a full bathroom and bedroom, plus a separate living room with wall-to-wall windows. Upstairs offers a large open landing, two bedrooms, and a full ensuite. Soaring ceilings and massive windows throughout flood the home with natural light and sea views. The basement is partially renovated, offering room to expand or customize. Outside, beautifully built steps lead to the water, while the attached double garage and detached single garage provide space for vehicles, hobbies, or storage. A once-in-a-lifetime property that truly feels like a coastal retreat. (id:51532)
Tags
| Property Summary |
|---|
| Building |
|---|
| Level | Rooms | Dimensions |
|---|---|---|
| Second level | Bedroom | 24'10'' x 23'5'' |
| Ensuite | 7'5'' x 11'5'' | |
| Bedroom | 24'10'' x 15'8'' | |
| Other | 14'8'' x 28'11'' | |
| Basement | Recreation room | 15'3'' x 13'2'' |
| Utility room | 16'10'' x 28'7'' | |
| Living room | 18'6'' x 13'6'' | |
| Main level | Living room | 23'3'' x 28'11'' |
| Bedroom | 11'3'' x 14'7'' | |
| Bath (# pieces 1-6) | 12'7'' x 12'2'' | |
| Kitchen/Dining room | 26'8'' x 29'0'' |
| Features | |||||
|---|---|---|---|---|---|
| Beach | Balcony/Deck/Patio | Attached Garage | |||
| Detached Garage | Garage | Garage | |||
| Heat Pump | |||||




















































