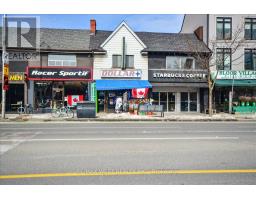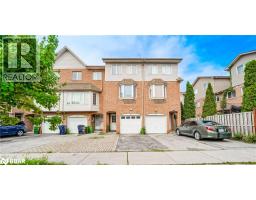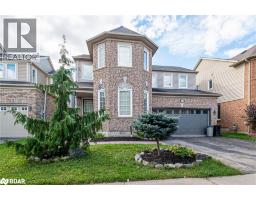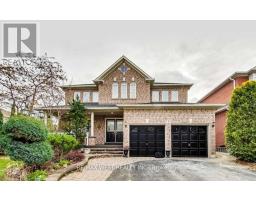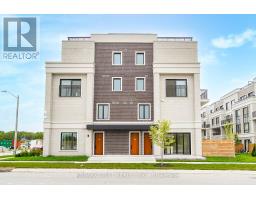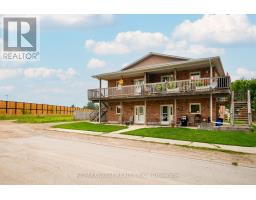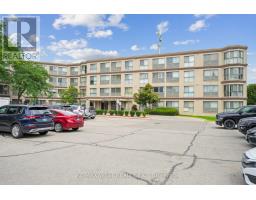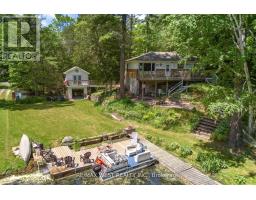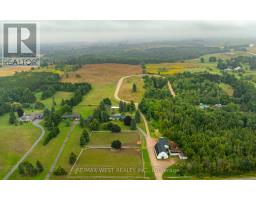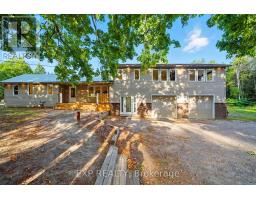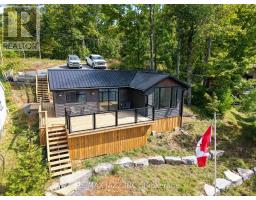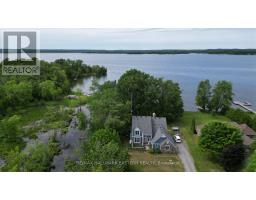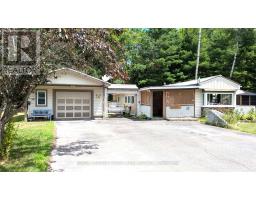11 FIRE ROUTE 33, Havelock-Belmont-Methuen (Belmont-Methuen), Ontario, CA
Address: 11 FIRE ROUTE 33, Havelock-Belmont-Methuen (Belmont-Methuen), Ontario
Summary Report Property
- MKT IDX12400909
- Building TypeHouse
- Property TypeSingle Family
- StatusBuy
- Added2 weeks ago
- Bedrooms2
- Bathrooms1
- Area0 sq. ft.
- DirectionNo Data
- Added On22 Oct 2025
Property Overview
Belmont Lake cottage getaway offers a tranquil retreat just under an acre of private, nature-filled scenery. This versatile property features a bunkie for extra guests & a double-car garage one side finished as a craft/games/rec room and the other side ideal for storage. Two decks (front and rear) invite outdoor living and relaxation, while an outdoor shower adds convenience for lake days. Location and access are unbeatable: a short stroll to the marina, beach, and boat launch, with easy options to bring water toys, canoes, kayaks, or even store a larger boat at the nearby marina. Inside, stay warm and cozy with a wood-burning fireplace and full insulation for your comfort. The private rear yard is a peaceful haven perfect for unwinding and enjoying natures sounds away from city noise. The kitchen is large and functional, ideal for entertaining family and friends after a day on the water. For fishing enthusiasts, Belmont Lake is a year-round fisherman's paradise, with opportunities to catch Northern Pike, Largemouth Bass, and Smallmouth Bass. This property offers classic cottage charm and access to exceptional outdoor adventures. (id:51532)
Tags
| Property Summary |
|---|
| Building |
|---|
| Land |
|---|
| Level | Rooms | Dimensions |
|---|---|---|
| Main level | Living room | 4.28 m x 3.55 m |
| Kitchen | 3.3 m x 3.26 m | |
| Other | 2.6 m x 3.26 m | |
| Primary Bedroom | 2.96 m x 2.26 m | |
| Bedroom 2 | 2.96 m x 2.12 m |
| Features | |||||
|---|---|---|---|---|---|
| Level lot | Wooded area | Open space | |||
| Flat site | Dry | Detached Garage | |||
| Garage | Stove | Refrigerator | |||
| Fireplace(s) | |||||














