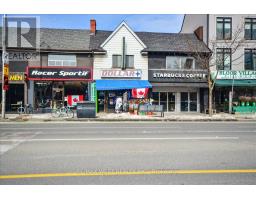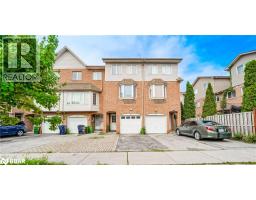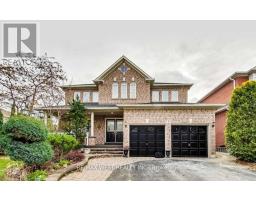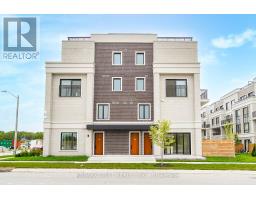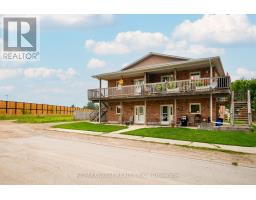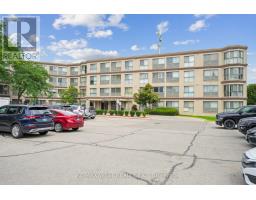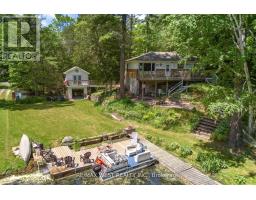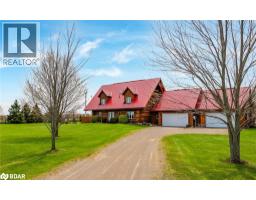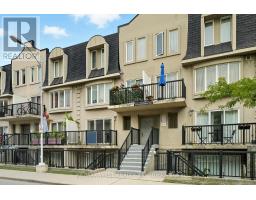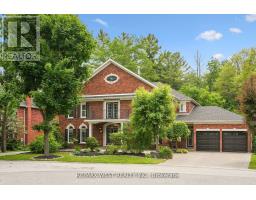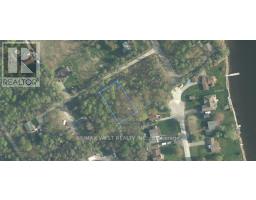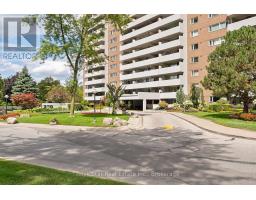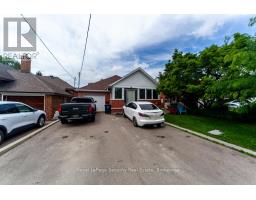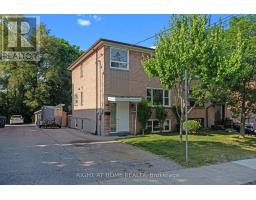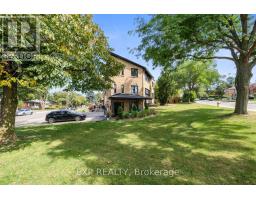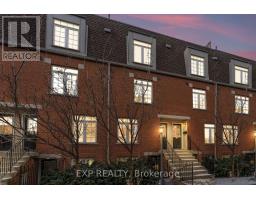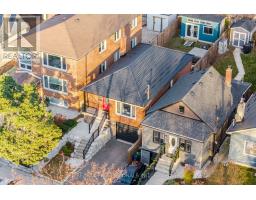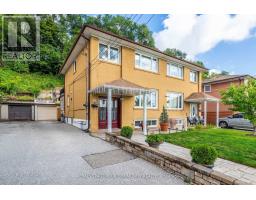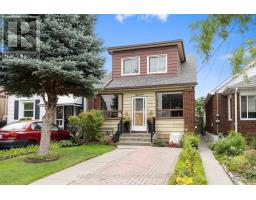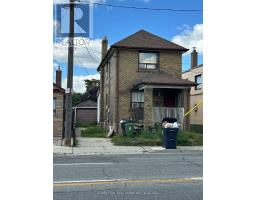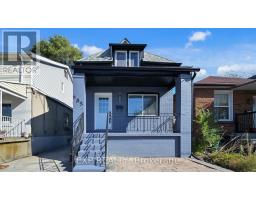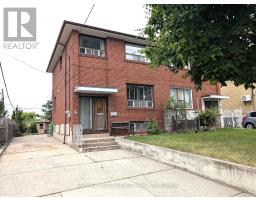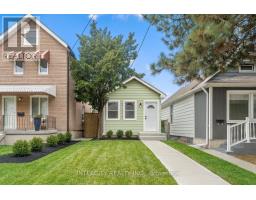3 HILLDALE ROAD NW, Toronto (Rockcliffe-Smythe), Ontario, CA
Address: 3 HILLDALE ROAD NW, Toronto (Rockcliffe-Smythe), Ontario
3 Beds2 Baths1100 sqftStatus: Buy Views : 620
Price
$999,888
Summary Report Property
- MKT IDW12253863
- Building TypeHouse
- Property TypeSingle Family
- StatusBuy
- Added15 weeks ago
- Bedrooms3
- Bathrooms2
- Area1100 sq. ft.
- DirectionNo Data
- Added On24 Aug 2025
Property Overview
Great Opportunity For A Small Contractor In Need Of Extra Parking, Large Double Garage And Outside Storage. Thousands Spent On Concrete Driveway. Extra Insulation On Neighbour Walls "Sound Proof". Main Floor Kitchen With Oak Cabinets, Ceramic Floor. Living Room & Hallway With Crown Mouldings & French Doors. Bathroom On 2nd With Jacuzzi. Easy Access To Black Creek Drive, 400 & 401, GO Station, Walk To Stockyards Village. (id:51532)
Tags
| Property Summary |
|---|
Property Type
Single Family
Building Type
House
Storeys
2
Square Footage
1100 - 1500 sqft
Community Name
Rockcliffe-Smythe
Title
Freehold
Land Size
27.6 x 209.8 FT ; 209.75ft x27.62ft x210.64ft x27.63ft
Parking Type
Detached Garage,Garage
| Building |
|---|
Bedrooms
Above Grade
3
Bathrooms
Total
3
Interior Features
Appliances Included
Dishwasher, Dryer, Stove, Washer, Window Coverings, Refrigerator
Flooring
Parquet, Ceramic
Basement Features
Separate entrance
Basement Type
N/A (Finished)
Building Features
Features
Irregular lot size, Sloping
Foundation Type
Unknown
Style
Semi-detached
Square Footage
1100 - 1500 sqft
Rental Equipment
Water Heater - Gas, Water Heater
Heating & Cooling
Cooling
Central air conditioning
Heating Type
Forced air
Utilities
Utility Type
Cable(Available),Electricity(Installed),Sewer(Installed)
Utility Sewer
Sanitary sewer
Water
Municipal water
Exterior Features
Exterior Finish
Brick
Parking
Parking Type
Detached Garage,Garage
Total Parking Spaces
6
| Level | Rooms | Dimensions |
|---|---|---|
| Second level | Primary Bedroom | 4.34 m x 3.42 m |
| Bedroom | 3.71 m x 2.58 m | |
| Bedroom | 2.56 m x 2.5 m | |
| Basement | Recreational, Games room | 5.4 m x 4.8 m |
| Kitchen | 2.58 m x 2.5 m | |
| Main level | Living room | 4.78 m x 3.41 m |
| Dining room | 3.91 m x 2.51 m | |
| Kitchen | 3.8 m x 3.25 m |
| Features | |||||
|---|---|---|---|---|---|
| Irregular lot size | Sloping | Detached Garage | |||
| Garage | Dishwasher | Dryer | |||
| Stove | Washer | Window Coverings | |||
| Refrigerator | Separate entrance | Central air conditioning | |||













