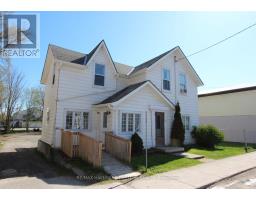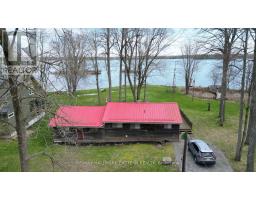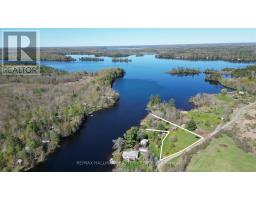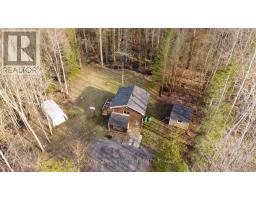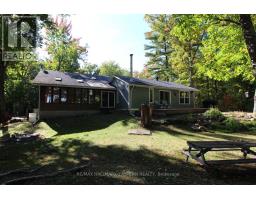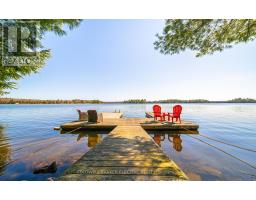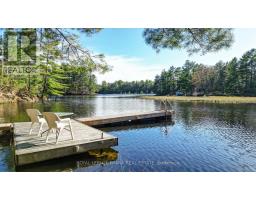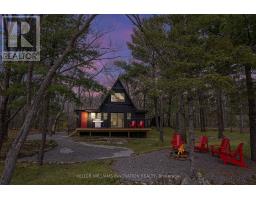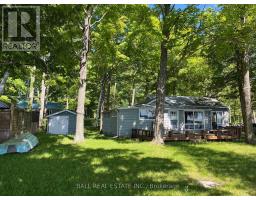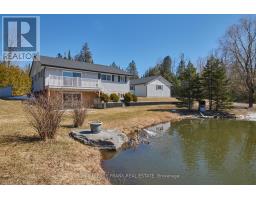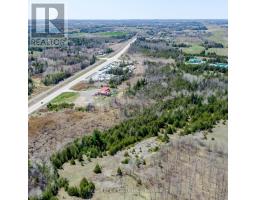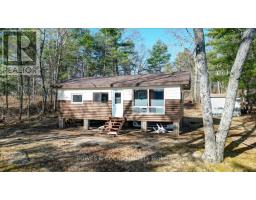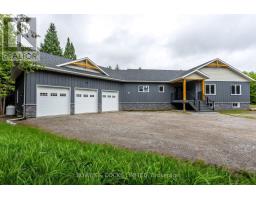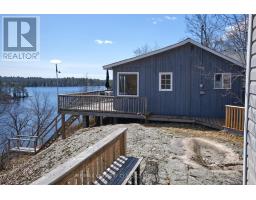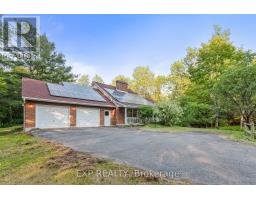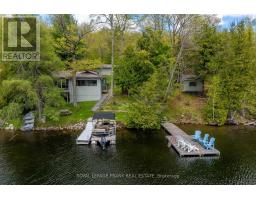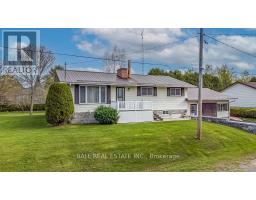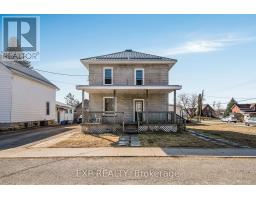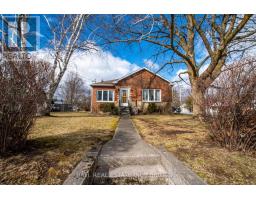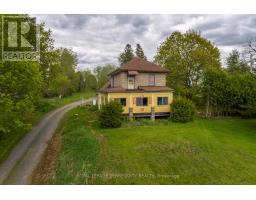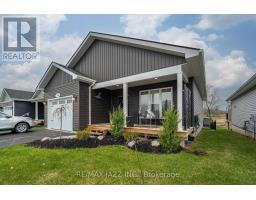240 BURNT DAM RD, Havelock-Belmont-Methuen, Ontario, CA
Address: 240 BURNT DAM RD, Havelock-Belmont-Methuen, Ontario
Summary Report Property
- MKT IDX8171572
- Building TypeHouse
- Property TypeSingle Family
- StatusBuy
- Added1 weeks ago
- Bedrooms5
- Bathrooms2
- Area0 sq. ft.
- DirectionNo Data
- Added On06 May 2024
Property Overview
SEABRIGHT'S BAY | Spacious, well-maintained, and updated cottage on sought-after Round Lake offering a classic-cottage-feel with all the modern amenities. Sitting on 1.27 acres total, there is the main lot and a separate residential lot included that may be developed for a second residence. The cottage is currently used three-season but has potential to be used four-season. Featuring five bedrooms, 2 baths with open concept Living, Dining and Kitchen. Perfect for entertaining and family gatherings. Conveniently located washer and dryer. A combined total of 335'+/- along the road with well-treed area between neighbours to the north. North-Western exposure with 75' of water frontage and lots of space to play before the waters edge. Newer armour stone shoreline with 40' cantilevered aluminum dock with maintenance-free top. Wade-in swimming from shore. Water is approx. 3-4' off dock depending on time of year. Located on a year-round municipally maintained road. 40 mins from Peterborough. **** EXTRAS **** Hot Water Tank is Owned. Also Included Water Pump and Pumphouse by the Shore and 40' Lift Dock with Removable Crank Stand, Crank and Cover Plate. Amazing Cottagers Association offering many lake-related events all season long. (id:51532)
Tags
| Property Summary |
|---|
| Building |
|---|
| Level | Rooms | Dimensions |
|---|---|---|
| Main level | Kitchen | 4.7 m x 3.5 m |
| Dining room | 3.6 m x 2.7 m | |
| Living room | 5.1 m x 4.7 m | |
| Bathroom | Measurements not available | |
| Bathroom | Measurements not available | |
| Bedroom | 4.2 m x 2.7 m | |
| Bedroom 2 | 3.5 m x 3.3 m | |
| Bedroom 3 | 3.7 m x 1.9 m | |
| Bedroom 4 | 3.6 m x 2.9 m | |
| Bedroom 5 | 3.7 m x 3.1 m |
| Features | |||||
|---|---|---|---|---|---|
| Partially cleared | Recreational | ||||










































