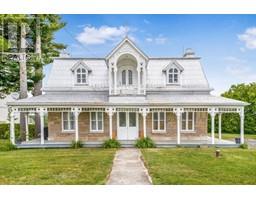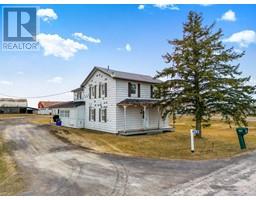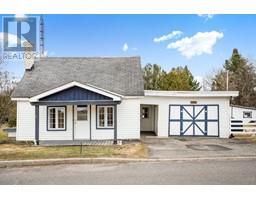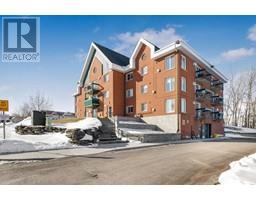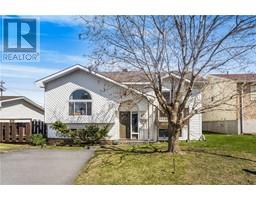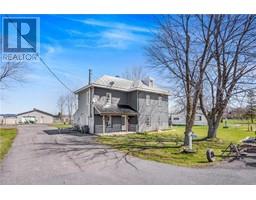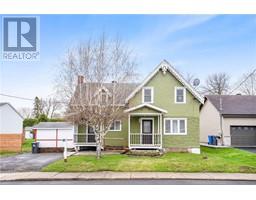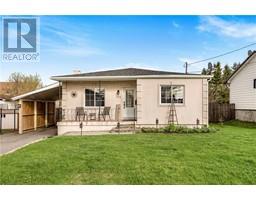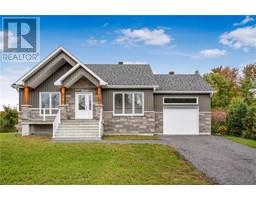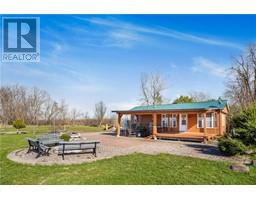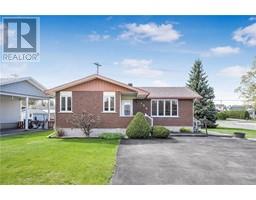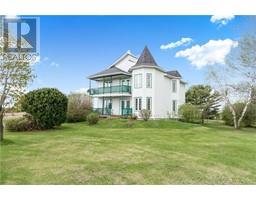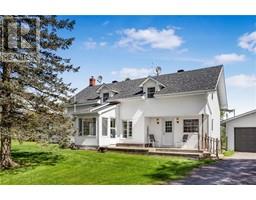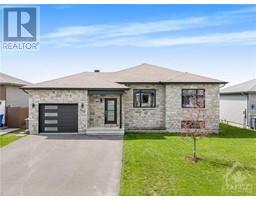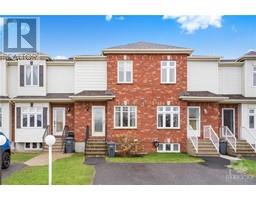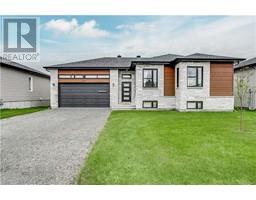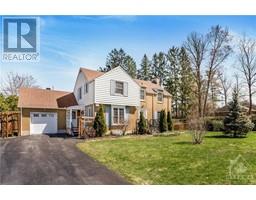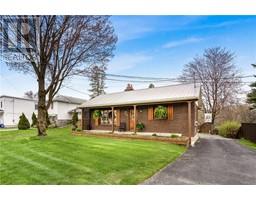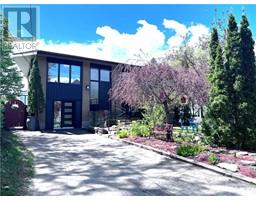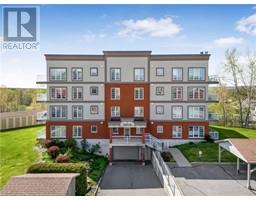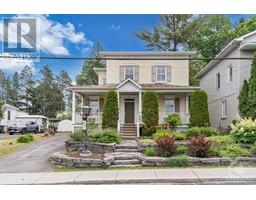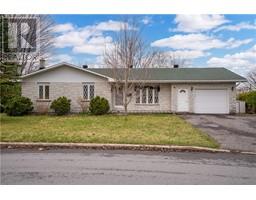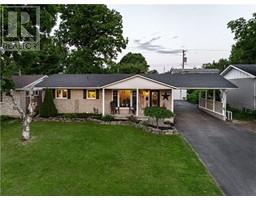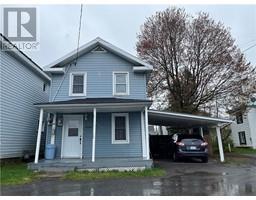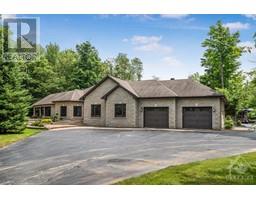2897 FRONT ROAD East Hawkesbury, HAWKESBURY, Ontario, CA
Address: 2897 FRONT ROAD, Hawkesbury, Ontario
3 Beds2 Baths0 sqftStatus: Buy Views : 1005
Price
$479,900
Summary Report Property
- MKT ID1376795
- Building TypeHouse
- Property TypeSingle Family
- StatusBuy
- Added14 weeks ago
- Bedrooms3
- Bathrooms2
- Area0 sq. ft.
- DirectionNo Data
- Added On09 Feb 2024
Property Overview
The next best thing to owning a waterfront! Take a walk through a path in the woods (crown land) to access the Ottawa River! A very well maintained family home. All brick with attached carport. Large living room with cathedral ceiling, hardwood flooring and lots of natural light. Combined dining and kitchen with ample cabinets. Three bedrooms on the main level with the primary having a walk in closet and cheater to the main bath. Laundry area in hall. A fully finished basement with a huge rec room with propane fireplace, home office and second bathroom. Detached garage on slab with hydro, screened in gazebo, circular drive with 2 entrances, manicured, hedged lot. Virtual walk through and video tour in multimedia section. (id:51532)
Tags
| Property Summary |
|---|
Property Type
Single Family
Building Type
House
Storeys
1
Title
Freehold
Neighbourhood Name
East Hawkesbury
Land Size
124.74 ft X 124.88 ft
Built in
1975
Parking Type
Detached Garage,Carport,Surfaced
| Building |
|---|
Bedrooms
Above Grade
3
Bathrooms
Total
3
Interior Features
Appliances Included
Dishwasher, Dryer, Microwave Range Hood Combo, Stove, Washer, Blinds
Flooring
Hardwood, Laminate, Ceramic
Basement Type
Full (Finished)
Building Features
Features
Gazebo
Foundation Type
Poured Concrete
Style
Detached
Architecture Style
Bungalow
Heating & Cooling
Cooling
None
Heating Type
Radiant heat
Utilities
Utility Sewer
Septic System
Water
Drilled Well
Exterior Features
Exterior Finish
Brick
Parking
Parking Type
Detached Garage,Carport,Surfaced
Total Parking Spaces
4
| Land |
|---|
Other Property Information
Zoning Description
Res
| Level | Rooms | Dimensions |
|---|---|---|
| Basement | Family room | 25'2" x 23'7" |
| Office | 15'7" x 9'1" | |
| 3pc Bathroom | 9'10" x 8'0" | |
| Main level | Living room | 17'2" x 11'3" |
| Kitchen | 9'0" x 9'8" | |
| Eating area | 9'0" x 8'3" | |
| Primary Bedroom | 13'7" x 10'3" | |
| Bedroom | 10'8" x 11'8" | |
| Bedroom | 10'8" x 8'7" | |
| 3pc Bathroom | 10'5" x 5'1" |
| Features | |||||
|---|---|---|---|---|---|
| Gazebo | Detached Garage | Carport | |||
| Surfaced | Dishwasher | Dryer | |||
| Microwave Range Hood Combo | Stove | Washer | |||
| Blinds | None | ||||






























