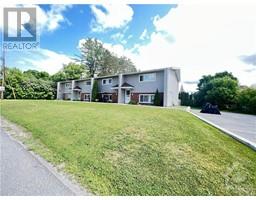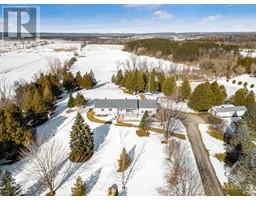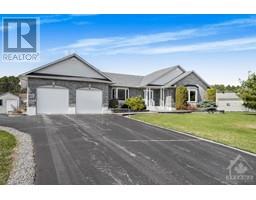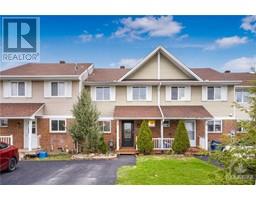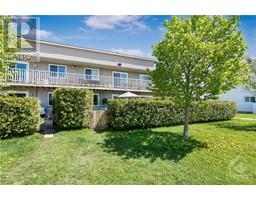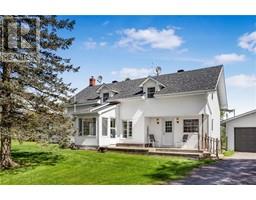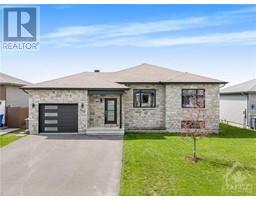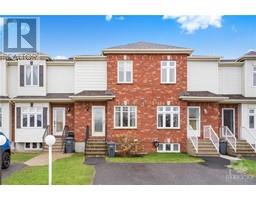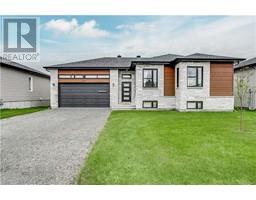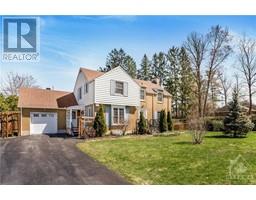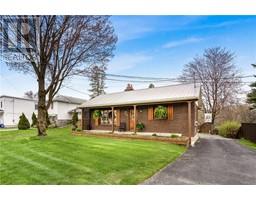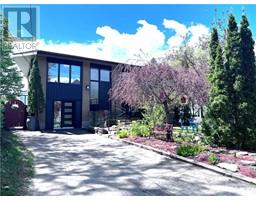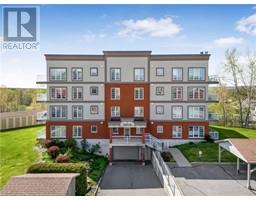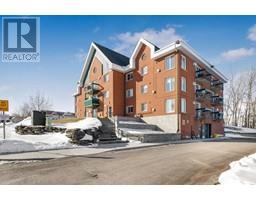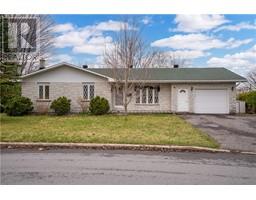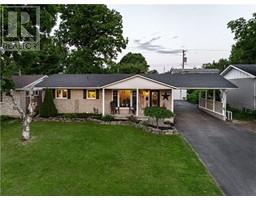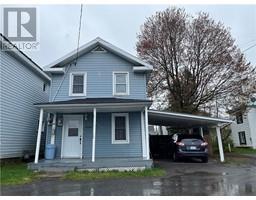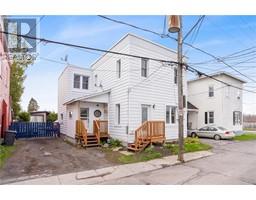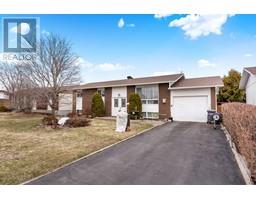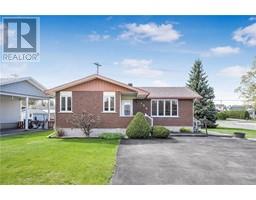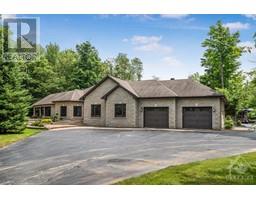471 MCGILL STREET Hawkesbury, HAWKESBURY, Ontario, CA
Address: 471 MCGILL STREET, Hawkesbury, Ontario
Summary Report Property
- MKT ID1374997
- Building TypeHouse
- Property TypeSingle Family
- StatusBuy
- Added15 weeks ago
- Bedrooms3
- Bathrooms2
- Area0 sq. ft.
- DirectionNo Data
- Added On25 Jan 2024
Property Overview
Charming 3 Bedroom Property with Great Business Potential and Residential Appeal. Perfectly situated to offer both a comfortable residential space and excellent exposure for business potential. With its high ceilings and a warm ambiance, this property is sure to capture your heart. As you step inside, you'll be greeted by a spacious and inviting living area, featuring soaring ceilings that create an open and airy atmosphere. The natural light floods the room, highlighting the beautiful architectural details and adding to the overall charm of the space. One of the standout features of this property is its great exposure for business potential. Whether you're looking to start a home-based business or expand an existing one, this property offers the perfect opportunity. The high visibility and convenient location make it ideal for attracting customers and clients. With easy access to major highways and public transportation, commuting to and from this property is a breeze. Call me now! (id:51532)
Tags
| Property Summary |
|---|
| Building |
|---|
| Land |
|---|
| Level | Rooms | Dimensions |
|---|---|---|
| Second level | Bedroom | 12'8" x 10'8" |
| Bedroom | 12'8" x 9'8" | |
| Primary Bedroom | 13'8" x 10'4" | |
| Main level | Other | 15'8" x 10'1" |
| Living room | 15'6" x 13'10" |
| Features | |||||
|---|---|---|---|---|---|
| Oversize | Refrigerator | Central air conditioning | |||



























