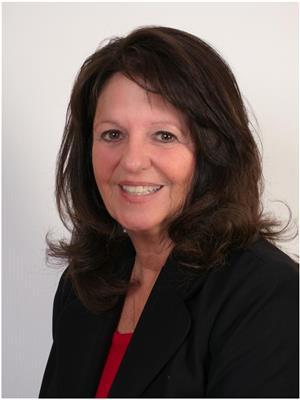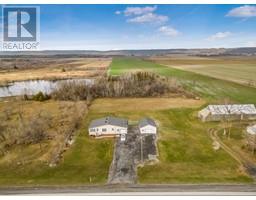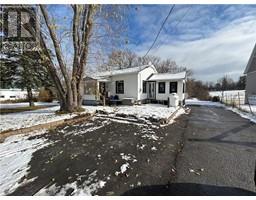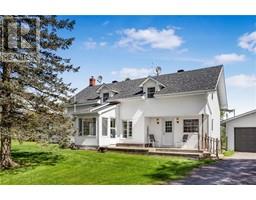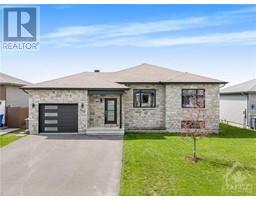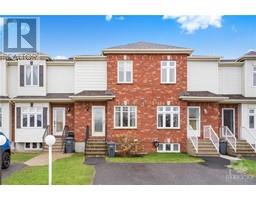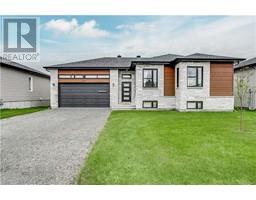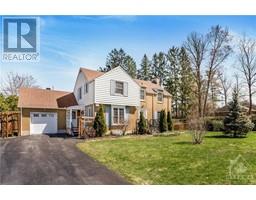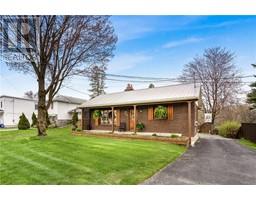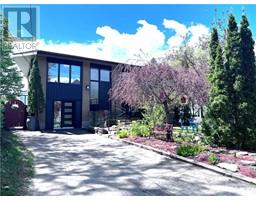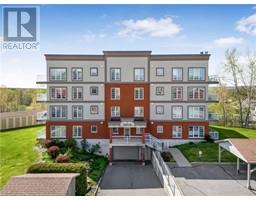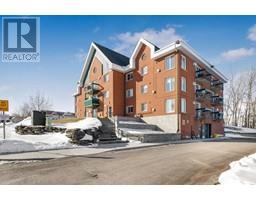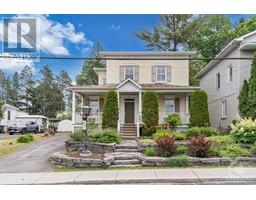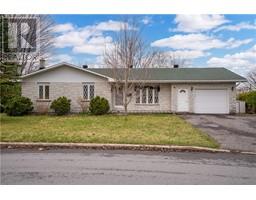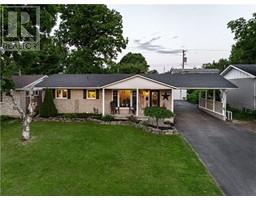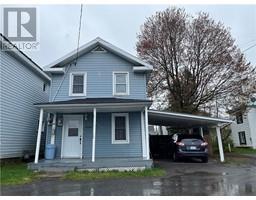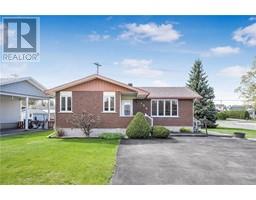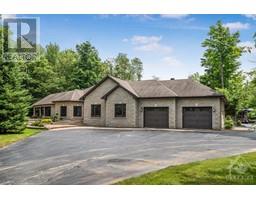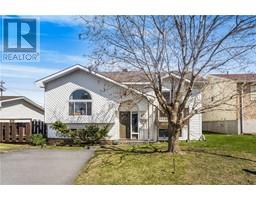3646 FRONT ROAD E East Hawkesbury, HAWKESBURY, Ontario, CA
Address: 3646 FRONT ROAD E, Hawkesbury, Ontario
Summary Report Property
- MKT ID1376005
- Building TypeHouse
- Property TypeSingle Family
- StatusBuy
- Added14 weeks ago
- Bedrooms1
- Bathrooms1
- Area0 sq. ft.
- DirectionNo Data
- Added On07 Feb 2024
Property Overview
WELCOME TO THIS ADORABLE NEW CONSTRUCTION HOME located in a prime location East of Hawkesbury, nestled on a superb lot with mature trees while not directly waterfront, it boosts stunning view of the Ottawa river & the Laurentian mountains. This property offers the unique opportunity for second dwelling. Approved & installed septic system on the property for the purposed of a new house. Step into a MOVE-IN READY HAVEN with a thoughtfully designed interior, the open layout seamlessly connects the living, dining & kitchen areas, featuring a lovely propane gas fireplace, wall unit thermo-pump, on demand hot water tank, maple staircase ensuring modern convenience. This property isn't just a home; it's a canvas for your dreams! With the option for a second dwelling, you can customize this space to fit your unique vision. Don't miss the chance to make this charming retreat yours - a harmonious blend of comfort, functionality & the breathtaking Ottawa river view from the side deck. (id:51532)
Tags
| Property Summary |
|---|
| Building |
|---|
| Land |
|---|
| Level | Rooms | Dimensions |
|---|---|---|
| Basement | Bedroom | 11'9" x 9'2" |
| Recreation room | 9'2" x 21'1" | |
| Other | 9'2" x 6'2" | |
| Main level | Kitchen | 12'0" x 17'0" |
| Living room | 10'6" x 13'5" | |
| Full bathroom | 10'0" x 6'3" |
| Features | |||||
|---|---|---|---|---|---|
| Gravel | Wall unit | ||||






























