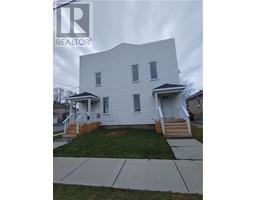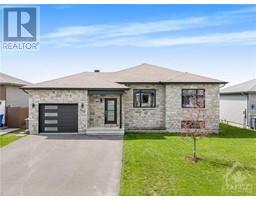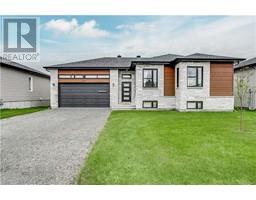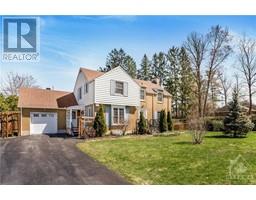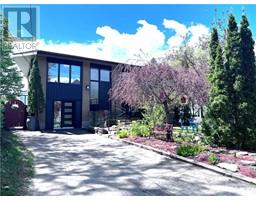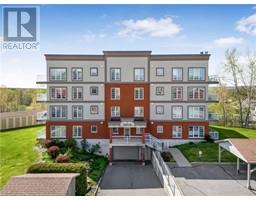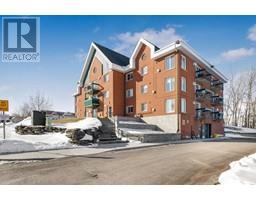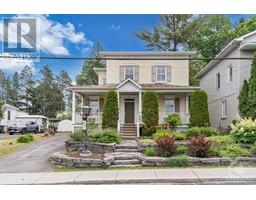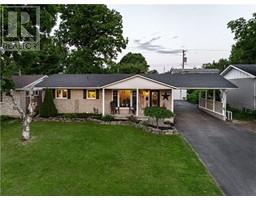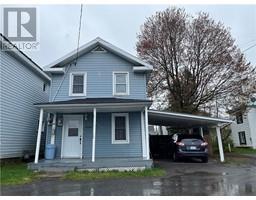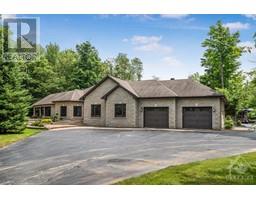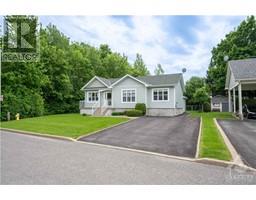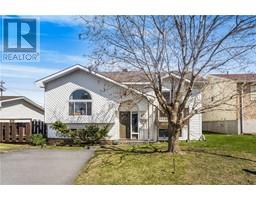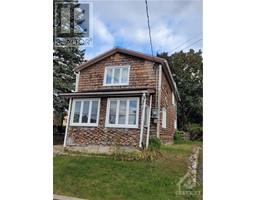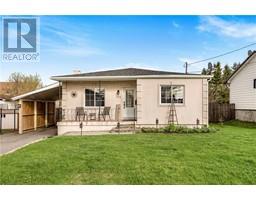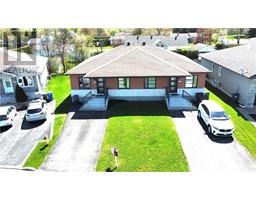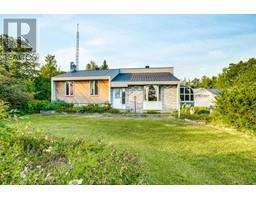450 MARC ANDRE STREET Hawkesbury, HAWKESBURY, Ontario, CA
Address: 450 MARC ANDRE STREET, Hawkesbury, Ontario
Summary Report Property
- MKT ID1388613
- Building TypeHouse
- Property TypeSingle Family
- StatusBuy
- Added2 weeks ago
- Bedrooms2
- Bathrooms2
- Area0 sq. ft.
- DirectionNo Data
- Added On04 May 2024
Property Overview
Discover comfort and convenience in this charming Semi-detached home, perfect for both aging individuals seeking ease and young families desiring a welcoming community. The main floor boasts an inviting open concept, featuring a modern kitchen, master bedroom, and convenient main floor laundry. Natural light floods the space, creating a warm ambiance. The finished basement offers a spacious family room, bathroom, ample and storage. Outside, an oversized deck overlooks a fully fenced yard, ideal for relaxation and entertaining. Enjoy luxurious amenities such as a heated bidet seat in the main washroom, flourishing berry bushes in the backyard, and an extravagant hot tub nestled under a gazebo on a poured concrete slab. Complete with a patio set, BBQ, and a recently replaced roof (2022), this home invites you to experience its many delights firsthand. Schedule your viewing today! (id:51532)
Tags
| Property Summary |
|---|
| Building |
|---|
| Land |
|---|
| Level | Rooms | Dimensions |
|---|---|---|
| Lower level | Storage | 13'10" x 6'7" |
| Family room | 11'6" x 18'3" | |
| Utility room | 11'8" x 6'4" | |
| Bedroom | 13'9" x 8'9" | |
| 3pc Bathroom | 11'8" x 8'0" | |
| Main level | Kitchen | 12'0" x 8'0" |
| 4pc Bathroom | 13'9" x 6'0" | |
| Dining room | 10'0" x 10'0" | |
| Living room | 17'0" x 12'0" | |
| Primary Bedroom | 14'0" x 10'0" |
| Features | |||||
|---|---|---|---|---|---|
| Surfaced | Refrigerator | Dishwasher | |||
| Dryer | Stove | Washer | |||
| Hot Tub | Central air conditioning | ||||





























