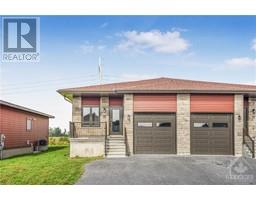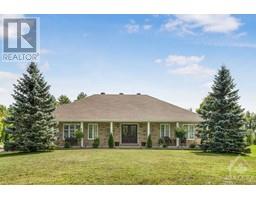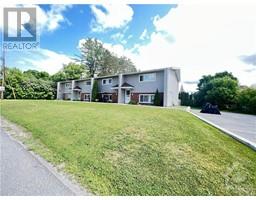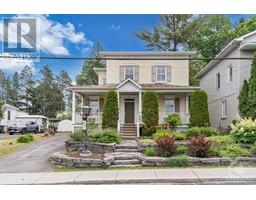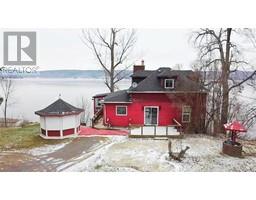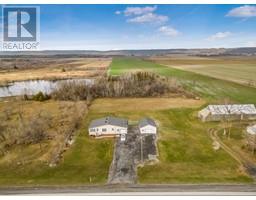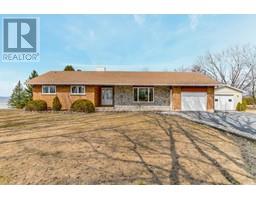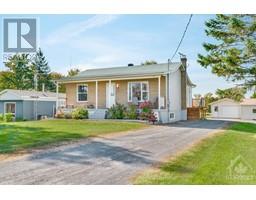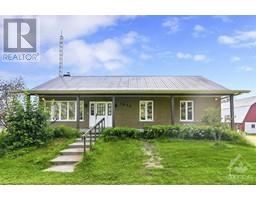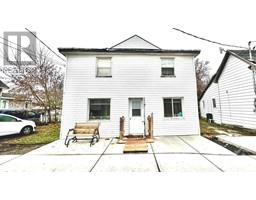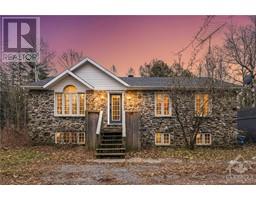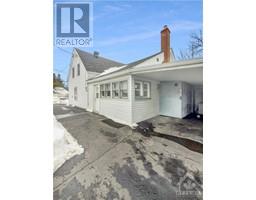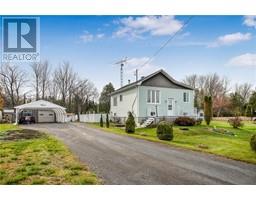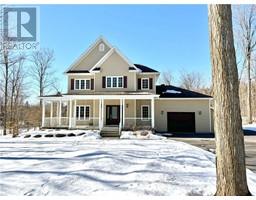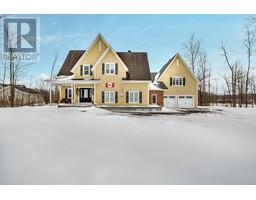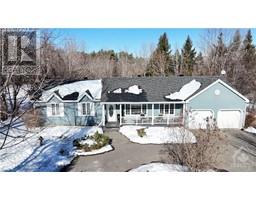3011 ALLEN ROAD L'Orignal, L'Orignal, Ontario, CA
Address: 3011 ALLEN ROAD, L'Orignal, Ontario
5 Beds3 Baths0 sqftStatus: Buy Views : 268
Price
$739,900
Summary Report Property
- MKT ID1377568
- Building TypeHouse
- Property TypeSingle Family
- StatusBuy
- Added10 weeks ago
- Bedrooms5
- Bathrooms3
- Area0 sq. ft.
- DirectionNo Data
- Added On15 Feb 2024
Property Overview
Introducing a stunning 6+ acre property nestled between Montréal and Ottawa. This picturesque oasis boasts a charming 5-bedroom bungalow, 9 ft ceiling in family room, showcasing pride of ownership with only one owner. Immerse yourself in tranquility as you enjoy the serenity of this private retreat. The property features a captivating man-made pond, perfect for fishing and skating during the winter months. With no rear neighbors and situated on a peaceful cul-de-sac road, you'll relish in the utmost privacy and seclusion. As an added bonus, you'll be able to bask in the breathtaking views of the Québec mountains. Don't miss the opportunity to own this slice of paradise. Call to schedule your private showing. (id:51532)
Tags
| Property Summary |
|---|
Property Type
Single Family
Building Type
House
Storeys
1
Title
Freehold
Neighbourhood Name
L'Orignal
Land Size
642.1 ft X 354.2 ft (Irregular Lot)
Built in
1997
Parking Type
Attached Garage
| Building |
|---|
Bedrooms
Above Grade
3
Below Grade
2
Bathrooms
Total
5
Partial
1
Interior Features
Appliances Included
Refrigerator, Dryer, Stove, Washer
Flooring
Hardwood, Ceramic
Basement Type
Full (Finished)
Building Features
Features
Acreage, Cul-de-sac
Foundation Type
Poured Concrete
Style
Detached
Architecture Style
Bungalow
Heating & Cooling
Cooling
Central air conditioning
Heating Type
Forced air
Utilities
Utility Type
Electricity(Available)
Utility Sewer
Septic System
Water
Drilled Well
Exterior Features
Exterior Finish
Brick
Parking
Parking Type
Attached Garage
Total Parking Spaces
15
| Land |
|---|
Other Property Information
Zoning Description
RU
| Level | Rooms | Dimensions |
|---|---|---|
| Basement | Family room | 12'6" x 28'6" |
| Bedroom | 16'2" x 12'6" | |
| Bedroom | 11'4" x 34'8" | |
| Main level | Foyer | 5'6" x 5'0" |
| Living room | 16'0" x 13'11" | |
| Dining room | 11'7" x 9'11" | |
| Kitchen | 11'4" x 15'9" | |
| Primary Bedroom | 12'3" x 16'11" | |
| 3pc Ensuite bath | 9'5" x 4'11" | |
| Bedroom | 10'7" x 14'3" | |
| Bedroom | 10'7" x 11'11" | |
| 3pc Bathroom | 5'11" x 7'4" | |
| Laundry room | 5'0" x 5'5" | |
| 2pc Bathroom | 3'8" x 5'4" |
| Features | |||||
|---|---|---|---|---|---|
| Acreage | Cul-de-sac | Attached Garage | |||
| Refrigerator | Dryer | Stove | |||
| Washer | Central air conditioning | ||||
































