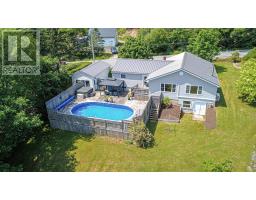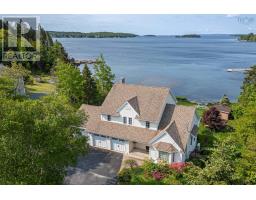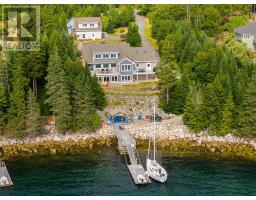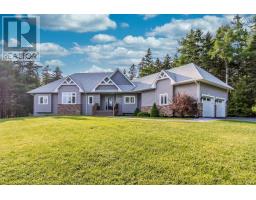156 Parklea Drive, Head Of St. Margarets Bay, Nova Scotia, CA
Address: 156 Parklea Drive, Head Of St. Margarets Bay, Nova Scotia
Summary Report Property
- MKT ID202520392
- Building TypeHouse
- Property TypeSingle Family
- StatusBuy
- Added1 weeks ago
- Bedrooms5
- Bathrooms5
- Area4842 sq. ft.
- DirectionNo Data
- Added On11 Oct 2025
Property Overview
In terms of family-friendly neighbourhoods, it doesnt get any better than Allen Heights. Three minutes to Tantallons retail district, and under twenty minutes to Bayers Lake and Halifax, the location is fantastic. And in terms of family-friendly homes, this ones a show-stopper. Positioned on a double lot, with 257 feet of shoreline, here youll find the rarest of combinations: deep anchorage and a low-tide sandy beach. Totally upgraded inside and out, the property is absolutely perfect for the growing family. Boasting up to six bedrooms and 4.5 baths, almost every room in the house offers a fantastic view of the cove, which includes a shoal long-favoured by the comical local seals. Take your boat (and the family) for dinner at Shining Waters Marina, or shuttle down to the Shore Club in Hubbards for lobster and a live show. With too many upgrades to list, you will not be disappointed! (id:51532)
Tags
| Property Summary |
|---|
| Building |
|---|
| Level | Rooms | Dimensions |
|---|---|---|
| Second level | Foyer | 5. X 9.3 |
| Mud room | 6.7 X 7.5 | |
| Third level | Primary Bedroom | 15.5 X 25.11-Jg |
| Other | 3.1 X 9.(hall) | |
| Ensuite (# pieces 2-6) | 9.9 X 10.11 | |
| Other | 7.5 X 8.2 walk-in | |
| Bedroom | 9.3 X 12.8-Jgs | |
| Bedroom | 9.3 X 12.8-Jg | |
| Bath (# pieces 1-6) | 7.10 X 15.2 | |
| Storage | 5. X 11.7-Jg | |
| Basement | Games room | 18.2 X 18.11 +Jg |
| Bedroom | 10.2 X 13.1 | |
| Bedroom | 10.2 X 14.4 -Jg | |
| Laundry room | 4.7 X 7.9 | |
| Den | 9.3 X 14.5 | |
| Workshop | 12.6 X 15.4 +/-Jgs | |
| Lower level | Storage | 4.3 X 10.9 |
| Bath (# pieces 1-6) | 4.8 X 7.4 | |
| Other | 4.9 X 7.11 | |
| Main level | Kitchen | 10.11 X 21 |
| Family room | 18.8 X 19 | |
| Living room | 15. X 24.10 -Jgs | |
| Bath (# pieces 1-6) | 4.7 X 7.9 | |
| Other | 5.9 X 11.4-Jgs | |
| Den | 11.5 X 19 | |
| Ensuite (# pieces 2-6) | 6. X 11.-Jgs |
| Features | |||||
|---|---|---|---|---|---|
| Treed | Balcony | Garage | |||
| Attached Garage | Parking Space(s) | Paved Yard | |||
| Central Vacuum | Dishwasher | Central air conditioning | |||
| Wall unit | Heat Pump | ||||

















































