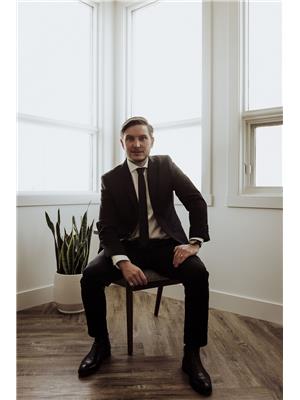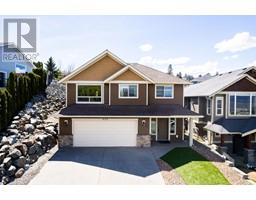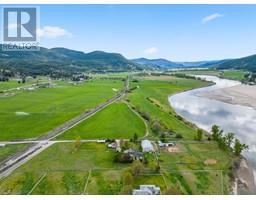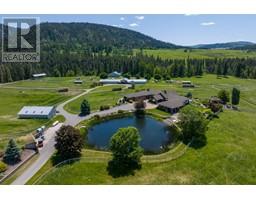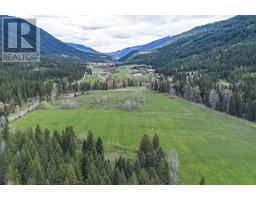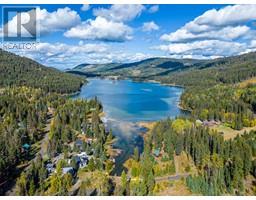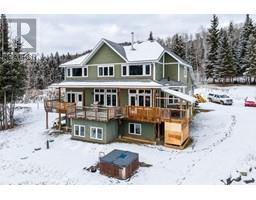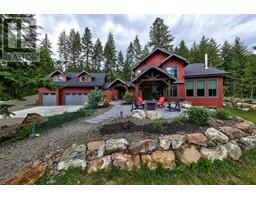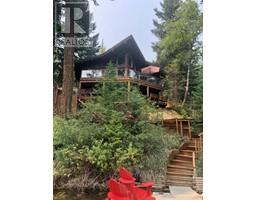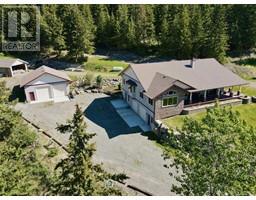5048 LOUIS CREEK ROAD, Heffley, British Columbia, CA
Address: 5048 LOUIS CREEK ROAD, Heffley, British Columbia
Summary Report Property
- MKT ID176637
- Building TypeHouse
- Property TypeSingle Family
- StatusBuy
- Added13 weeks ago
- Bedrooms3
- Bathrooms3
- Area1606 sq. ft.
- DirectionNo Data
- Added On08 Feb 2024
Property Overview
This newly built home, w/ detached shop r/i for carriage suite, embraces a prime cottagecore aesthetic on 40 stunning acres w/ creek and waterfall. Just 15 mins from the world-renowned Sun Peaks Resort, this property not only provides a picturesque escape but also grants easy access to the recreational haven. Step inside the open-concept home, designed w/ an abundance of windows, filling the space w/ natural light. The kitchen, adorned w/ quartz countertops, floating shelves, and a pantry, is a chef's delight. A mudroom w/ laundry and 2pce bath add practicality to the layout. Warmth and comfort are abound w/ a Blazeking F/P, HRV system and added BB units in the bdrms. Upstairs bath is a 4pce design w/ tile surround. Primary bdrm peers out to the forest and is complete w/ a 3pce ensuite feat dual sinks and wi closet. Dream shop is versatile space for gym, toys and gear, guest house or rental. 200-amp w/ 60-amp for RV. Artesian well. Subdivision potential. Timber value. All meas approx (id:51532)
Tags
| Property Summary |
|---|
| Building |
|---|
| Level | Rooms | Dimensions |
|---|---|---|
| Above | 4pc Bathroom | Measurements not available |
| 3pc Ensuite bath | Measurements not available | |
| Primary Bedroom | 10 ft ,10 in x 12 ft ,4 in | |
| Bedroom | 11 ft ,6 in x 10 ft ,4 in | |
| Bedroom | 11 ft ,6 in x 10 ft ,4 in | |
| Main level | 2pc Bathroom | Measurements not available |
| Kitchen | 12 ft ,6 in x 12 ft ,8 in | |
| Dining room | 12 ft ,6 in x 12 ft ,6 in | |
| Living room | 23 ft x 21 ft | |
| Other | 6 ft ,6 in x 2 ft ,8 in | |
| Laundry room | 6 ft ,2 in x 8 ft |
| Features | |||||
|---|---|---|---|---|---|
| Private setting | Garage(1) | Open(1) | |||
| Detached Garage | Other | RV | |||
| Refrigerator | Washer & Dryer | Dishwasher | |||
| Window Coverings | Stove | ||||
















































