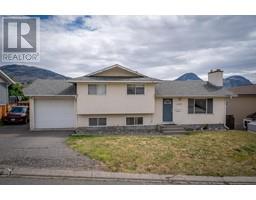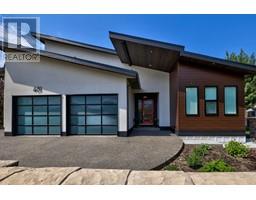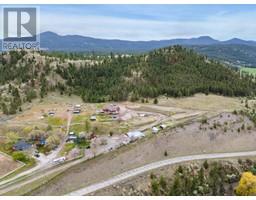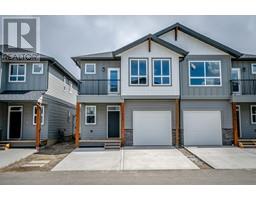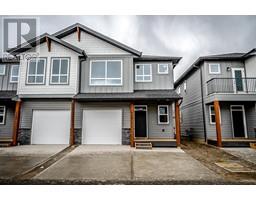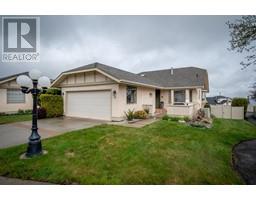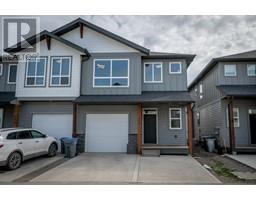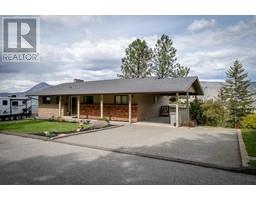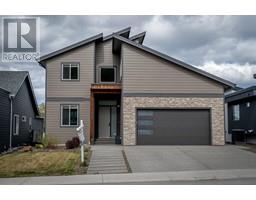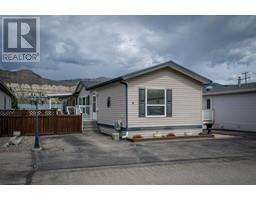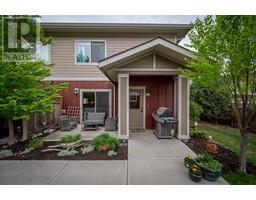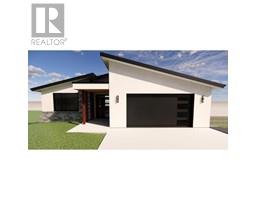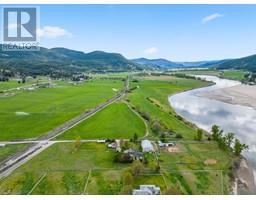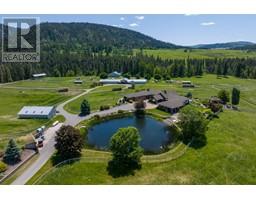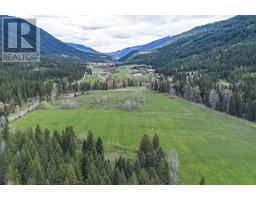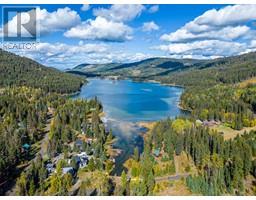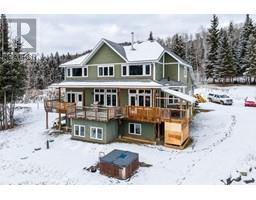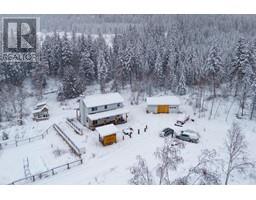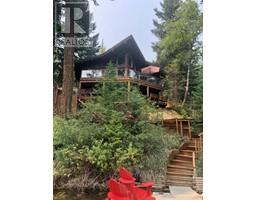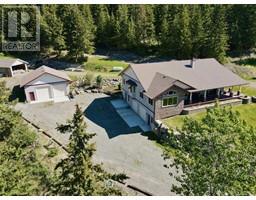6560 FAWNHILL ROAD, Heffley, British Columbia, CA
Address: 6560 FAWNHILL ROAD, Heffley, British Columbia
Summary Report Property
- MKT ID176349
- Building TypeHouse
- Property TypeSingle Family
- StatusBuy
- Added16 weeks ago
- Bedrooms8
- Bathrooms6
- Area4880 sq. ft.
- DirectionNo Data
- Added On18 Jan 2024
Property Overview
Mountain paradise in Heffley, BC, 20 minutes from Kamloops, a short distance from Big and Little Heffley Lakes as well as 15 minutes from the renowned Sun Peaks Ski Resort. Nestled on 5 acres, this exceptional property offers 7 bedrooms & 4 bathrooms in the main part of the home plus a bonus 1 bedroom, 1 bathroom suite over the garage. Enter the property from the private driveway which lands at a large parking area. Natural stone landscaping lines the entry. Enter to a large inviting foyer with high vaulted ceiling. Large mud room off the foyer, coat closet & sliding glass door to the back patio area, hot tub, gardens & firepit. Main hall leads to the open great room plan. The well-appointed kitchen equipped with quartz counters, stainless appliances & large pantry. A Rumpford fireplace warms the living space. Radiant floor heating throughout. Walk out from the kitchen to the south facing patio. Primary bedroom is on the main. It features a large walk-in closet & 3 piece ensuite with separate water closet. To finish off the main floor there is a 2 piece powder room & enclosed laundry room. 2nd floor of this home includes 4 bedrooms and 2 full bathrooms. Basement level includes a large family room, theatre room, 2 bedrooms, storage room & huge utility room. Suite is accessed through the mud room It has a nice open great room space, with kitchen, living room & dining room. The suite has its own laundry, a 3 piece bathroom & the bedroom walks out to a cute patio space overlooking the beautiful scenery. Other features include: 2 fenced pastures, 2-20x12 shelters, heated automatic waterer, 2 water hydrants, heated tack room, 30-amp plug in the hay shed & 110x80' riding arena. See our site for many more details. (id:51532)
Tags
| Property Summary |
|---|
| Building |
|---|
| Level | Rooms | Dimensions |
|---|---|---|
| Above | 4pc Bathroom | Measurements not available |
| 4pc Ensuite bath | Measurements not available | |
| Bedroom | 14 ft ,4 in x 13 ft ,11 in | |
| Bedroom | 9 ft ,1 in x 11 ft ,10 in | |
| Bedroom | 10 ft ,9 in x 12 ft ,9 in | |
| Bedroom | 11 ft ,6 in x 12 ft | |
| Basement | 4pc Bathroom | Measurements not available |
| Storage | 9 ft ,2 in x 7 ft ,8 in | |
| Bedroom | 10 ft ,9 in x 9 ft ,11 in | |
| Bedroom | 13 ft ,2 in x 14 ft ,1 in | |
| Recreational, Games room | 14 ft ,9 in x 26 ft ,1 in | |
| Other | 13 ft ,11 in x 15 ft ,7 in | |
| Storage | 20 ft ,9 in x 9 ft ,5 in | |
| Utility room | 8 ft x 9 ft ,5 in | |
| Main level | 2pc Bathroom | Measurements not available |
| 3pc Ensuite bath | Measurements not available | |
| Other | 24 ft x 10 ft ,8 in | |
| Foyer | 9 ft ,10 in x 11 ft ,1 in | |
| Other | 9 ft x 5 ft ,5 in | |
| Laundry room | 8 ft ,6 in x 5 ft ,5 in | |
| Kitchen | 12 ft x 24 ft ,5 in | |
| Dining room | 15 ft ,8 in x 9 ft | |
| Living room | 15 ft ,8 in x 15 ft ,3 in | |
| Primary Bedroom | 15 ft ,1 in x 14 ft | |
| Storage | 9 ft ,1 in x 3 ft ,7 in | |
| Other | 3pc Bathroom | Measurements not available |
| Laundry room | 5 ft ,7 in x 6 ft ,7 in | |
| Kitchen | 11 ft ,5 in x 10 ft ,6 in | |
| Dining room | 8 ft ,2 in x 7 ft | |
| Living room | 14 ft ,1 in x 11 ft ,6 in | |
| Bedroom | 15 ft ,3 in x 14 ft ,11 in |
| Features | |||||
|---|---|---|---|---|---|
| Cul-de-sac | Park setting | Private setting | |||
| Sloping | Open(1) | Garage(3) | |||
| Other | RV | Refrigerator | |||
| Washer & Dryer | Dishwasher | Hot Tub | |||
| Window Coverings | Stove | Microwave | |||



















































































