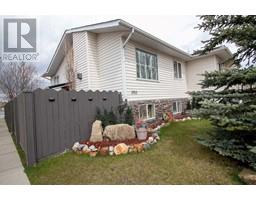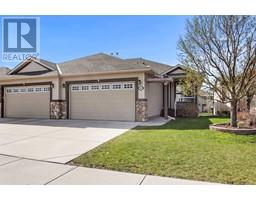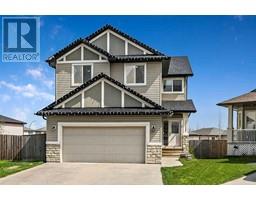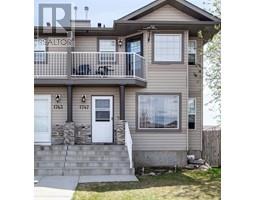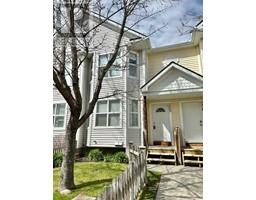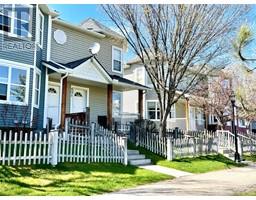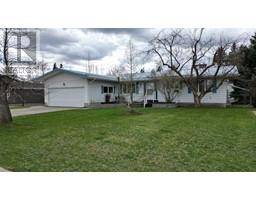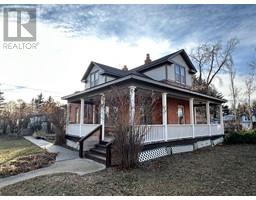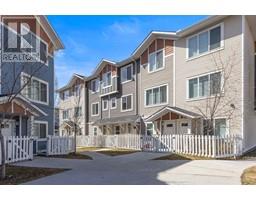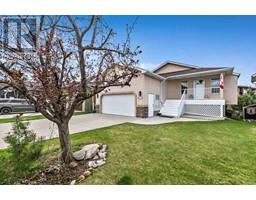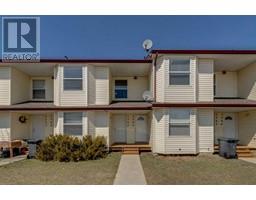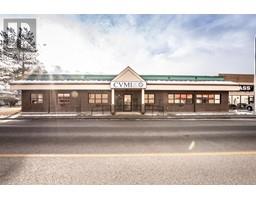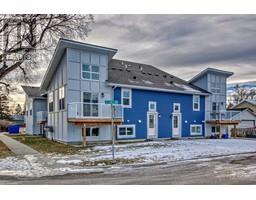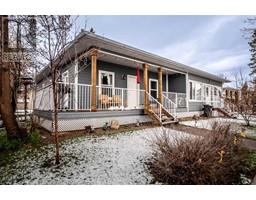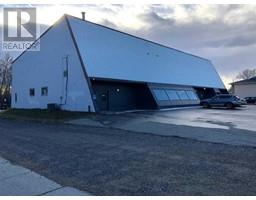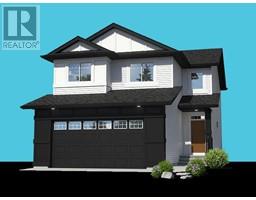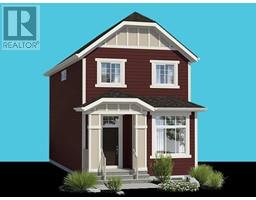1, 717 1 Street SW Central High River, HIGH RIVER, Alberta, CA
Address: 1, 717 1 Street SW, High River, Alberta
Summary Report Property
- MKT IDA2125646
- Building TypeRow / Townhouse
- Property TypeSingle Family
- StatusBuy
- Added2 weeks ago
- Bedrooms3
- Bathrooms2
- Area903 sq. ft.
- DirectionNo Data
- Added On01 May 2024
Property Overview
Prime Location Alert! This 3-bedroom townhouse in Central High River offers convenience and comfort. The spacious basement features laundry facilities and ample storage. The main floor boasts a bright living room with a large window and a well-equipped kitchen with additional storage in the nook. Upstairs, discover three bedrooms with generous closets and sliding doors, along with a refreshed 3-piece bathroom. Situated within walking distance of downtown shops, Spitzee Elementary School, the hospital, George Lane Park, the library, and more, this home offers easy access to all the essentials. Enjoy front-row seats to Christmas and High River little britches parades, as well as stunning views of the town's Christmas lights display. The High River Balloon Festival and River City Classics Car Show are just some of the festivities within reach. Plus, with nearby amenities like the Wales movie theatre, recreation centre, grocery stores, and the famous Heartland film set, entertainment is always close by. This family-friendly unit features a private fenced backyard, shed, and assigned parking stall with back alley access. Pets are welcome, and with a complete cement yard, there's no lawn care required. Condo fees cover underground sprinklers and yard maintenance/snow removal, while the end unit offers extra green space maintained by the town. With its unbeatable location and low condo fees, this is the perfect opportunity to move in and start enjoying the best of High River living! (id:51532)
Tags
| Property Summary |
|---|
| Building |
|---|
| Land |
|---|
| Level | Rooms | Dimensions |
|---|---|---|
| Second level | Primary Bedroom | 13.00 Ft x 9.00 Ft |
| Bedroom | 10.00 Ft x 8.75 Ft | |
| Bedroom | 11.25 Ft x 7.17 Ft | |
| 4pc Bathroom | 7.67 Ft x 5.00 Ft | |
| Basement | Other | 10.92 Ft x 8.08 Ft |
| Main level | Living room | 16.33 Ft x 16.33 Ft |
| Kitchen | 10.42 Ft x 9.58 Ft | |
| Breakfast | 5.67 Ft x 5.25 Ft | |
| 2pc Bathroom | 6.33 Ft x 3.58 Ft |
| Features | |||||
|---|---|---|---|---|---|
| Back lane | Washer | Refrigerator | |||
| Dishwasher | Stove | Dryer | |||
| None | |||||









































