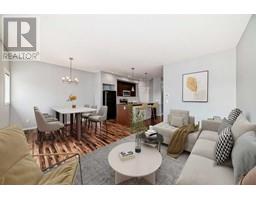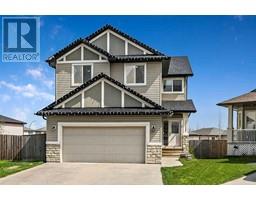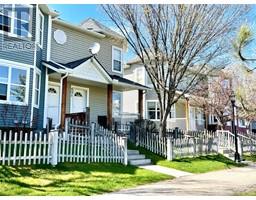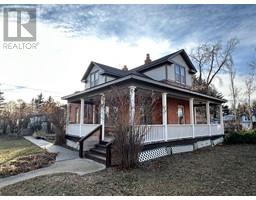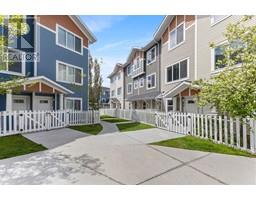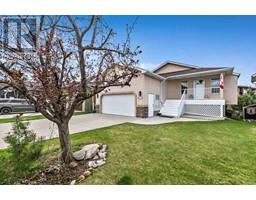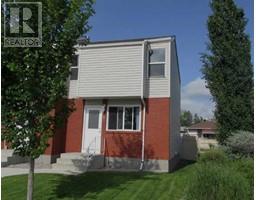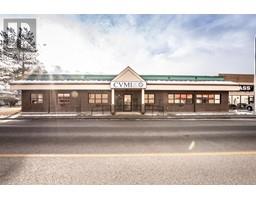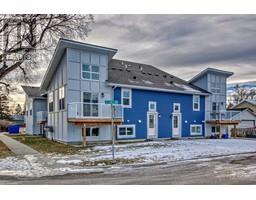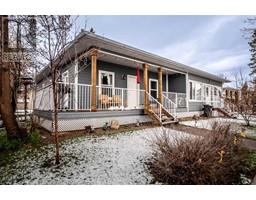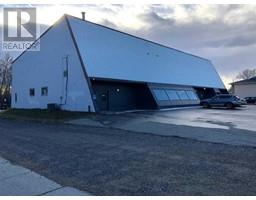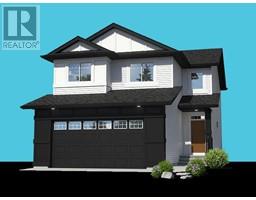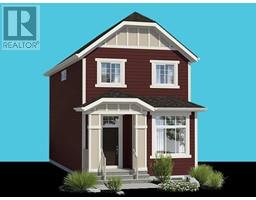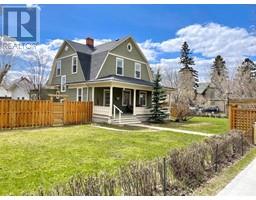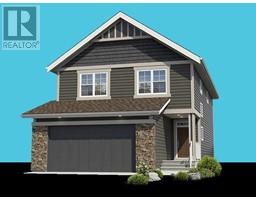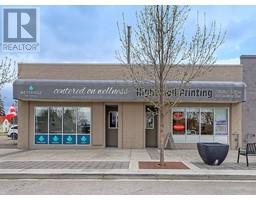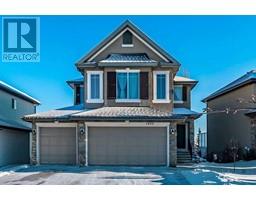1005 8 Street SW McLaughlin Meadows, HIGH RIVER, Alberta, CA
Address: 1005 8 Street SW, High River, Alberta
Summary Report Property
- MKT IDA2129336
- Building TypeHouse
- Property TypeSingle Family
- StatusBuy
- Added3 weeks ago
- Bedrooms4
- Bathrooms3
- Area2041 sq. ft.
- DirectionNo Data
- Added On08 May 2024
Property Overview
A rare, one-of-a-kind find in High River! Large meticulously maintained bungalow in excellent condition on a huge lot with a massive shop + RV parking. This amazing home features the perfect blend of upgrades and original charm. The main floor boasts more than 2000 SQ feet of living space and 5 different entry points with a huge kitchen, a breakfast nook connecting to the deck, enclosed sunroom, 2 primary bedrooms (one with an ensuite), an extra bedroom, full bathroom with a bidet and stacked laundry, and generous formal dining room and living room complete with a fireplace -- perfect for family and entertaining. Downstairs has ample space for living and storage with a full bath, bedroom, living room with a cozy fireplace and 2 rooms for hobbies or storage. There is an additional laundry hook-up located conveniently downstairs as well. Some other extras include: a greenhouse, rollco window covers outside, RV parking and of course the AMAZING shop. The Shop features 2 man doors and 2 garage doors, 2 work benches and shelving, a mezzanine, radiant heat and 220 Volt wiring. With at 60'X24' with 14 feet ceilings and 1400 SQ feet of space, the possibilities for this space are endless. This home truly needs to be experienced in person! Book your showing today. (id:51532)
Tags
| Property Summary |
|---|
| Building |
|---|
| Land |
|---|
| Level | Rooms | Dimensions |
|---|---|---|
| Basement | Recreational, Games room | 33.42 Ft x 14.25 Ft |
| Family room | 22.33 Ft x 11.67 Ft | |
| Bedroom | 12.67 Ft x 11.33 Ft | |
| Other | 12.50 Ft x 7.83 Ft | |
| Furnace | Measurements not available | |
| Storage | 13.17 Ft x 4.92 Ft | |
| 3pc Bathroom | Measurements not available | |
| Main level | Kitchen | 12.58 Ft x 13.50 Ft |
| Dining room | 11.92 Ft x 18.92 Ft | |
| Breakfast | 13.00 Ft x 9.50 Ft | |
| Living room | 22.58 Ft x 15.25 Ft | |
| Primary Bedroom | 13.33 Ft x 11.67 Ft | |
| Bedroom | 12.92 Ft x 12.42 Ft | |
| Bedroom | 12.17 Ft x 11.67 Ft | |
| Sunroom | 22.58 Ft x 9.25 Ft | |
| 3pc Bathroom | Measurements not available | |
| 4pc Bathroom | Measurements not available |
| Features | |||||
|---|---|---|---|---|---|
| Treed | Back lane | No Animal Home | |||
| No Smoking Home | Attached Garage(2) | RV | |||
| Dishwasher | Stove | Hood Fan | |||
| Window Coverings | Garage door opener | Washer/Dryer Stack-Up | |||
| None | |||||



















































