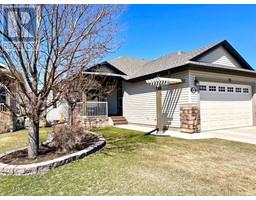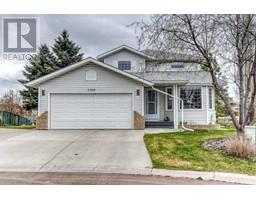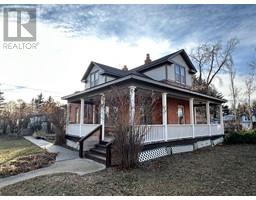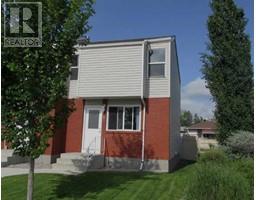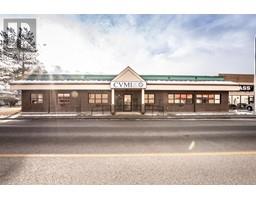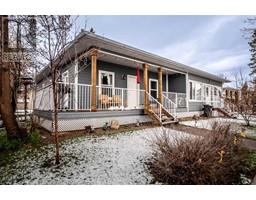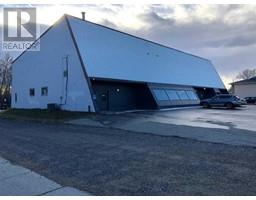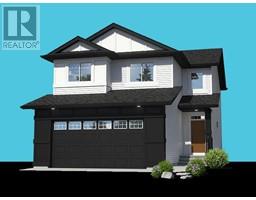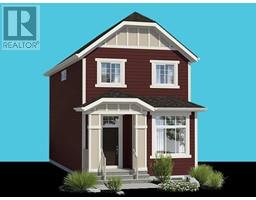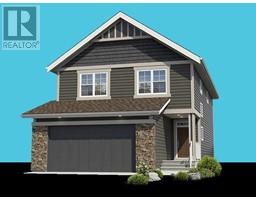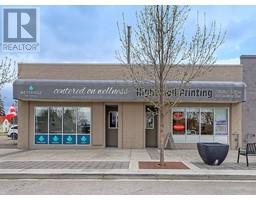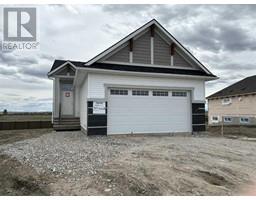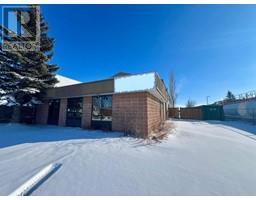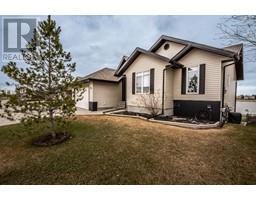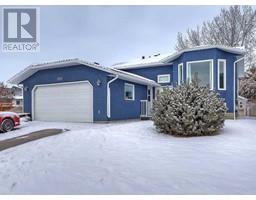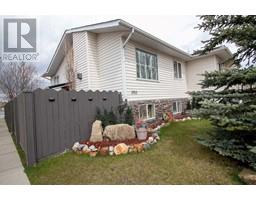1406 Montrose Terrace SE Montrose, HIGH RIVER, Alberta, CA
Address: 1406 Montrose Terrace SE, High River, Alberta
Summary Report Property
- MKT IDA2100687
- Building TypeHouse
- Property TypeSingle Family
- StatusBuy
- Added15 weeks ago
- Bedrooms5
- Bathrooms3
- Area2491 sq. ft.
- DirectionNo Data
- Added On14 Jan 2024
Property Overview
A lovely family home in the community of Montrose with a triple garage and backing onto the pond. This 2-Storey walkout backs onto a pathway the pond in Montrose. On the main level you will find a bright and open floorplan with a dining area, kitchen and living room with gas fireplace. The kitchen boasts maple cabinets, Island with raised eating bar, granite, tile backsplash, corner pantry and stainless steel appliances and a quaint nook surrounded by windows and views of the pond and green space behind the house. A door opens to the oversized upper deck which runs the entire width of the house and has a gazebo with detachable screen walls for privacy/wind break. Finishing off the main floor is a 2 pc bath, mud room with laundry and a small office. On the upper level there are 3 bedrooms, a 4 pc bath and large bonus room. Master suite has a good sized walk-in closet and a 5 pc ensuite including a soaker tub. The basement level is finished with an illegal suite and separate entrance. There are 2 bedrooms (one with a walk-in closet) and a den, 4 pc bath, kitchen with eating area, living room and covered patio outside. The yard is fenced and nicely landscaped, there is a nice view of the pond and walking path. (id:51532)
Tags
| Property Summary |
|---|
| Building |
|---|
| Land |
|---|
| Level | Rooms | Dimensions |
|---|---|---|
| Basement | Family room | 17.58 Ft x 12.75 Ft |
| Other | 8.75 Ft x 10.33 Ft | |
| Bedroom | 10.00 Ft x 10.33 Ft | |
| Bedroom | 10.00 Ft x 12.00 Ft | |
| Breakfast | 6.50 Ft x 9.00 Ft | |
| Furnace | 9.83 Ft x 12.83 Ft | |
| Main level | Other | 11.58 Ft x 5.00 Ft |
| Dining room | 10.42 Ft x 11.00 Ft | |
| Living room | 14.00 Ft x 15.00 Ft | |
| Breakfast | 11.58 Ft x 14.83 Ft | |
| Kitchen | 9.00 Ft x 12.08 Ft | |
| Laundry room | 7.08 Ft x 7.17 Ft | |
| 2pc Bathroom | 3.17 Ft x 6.42 Ft | |
| Other | 14.00 Ft x 31.33 Ft | |
| Upper Level | Primary Bedroom | 12.42 Ft x 14.33 Ft |
| Bedroom | 10.00 Ft x 13.00 Ft | |
| Bedroom | 11.50 Ft x 13.00 Ft | |
| Other | 7.00 Ft x 8.83 Ft | |
| 5pc Bathroom | 8.75 Ft x 10.75 Ft | |
| 4pc Bathroom | 11.00 Ft x 5.00 Ft |
| Features | |||||
|---|---|---|---|---|---|
| Treed | No neighbours behind | Exposed Aggregate | |||
| Attached Garage(3) | Refrigerator | Dishwasher | |||
| Stove | Microwave | Window Coverings | |||
| Garage door opener | Washer & Dryer | Walk out | |||
| Suite | None | ||||




















































