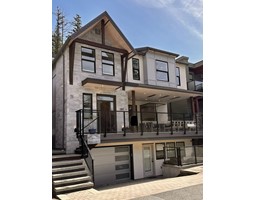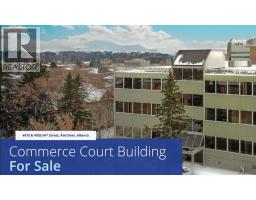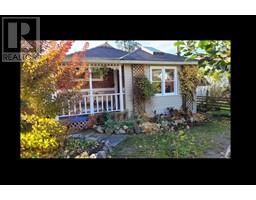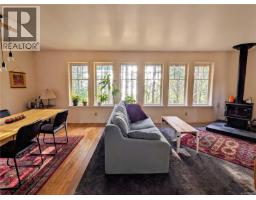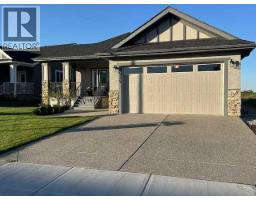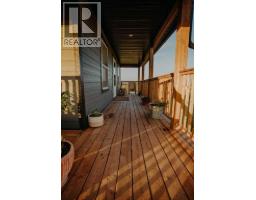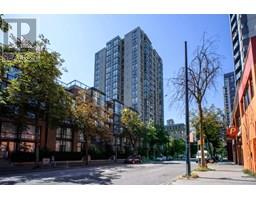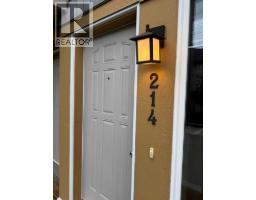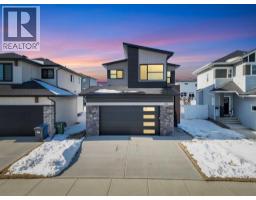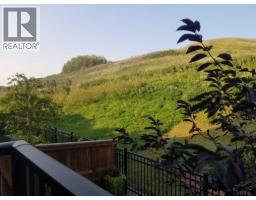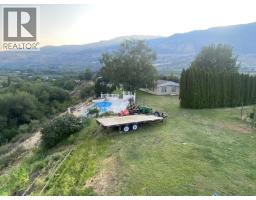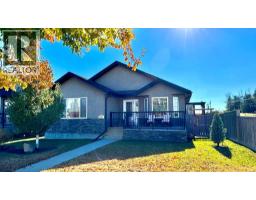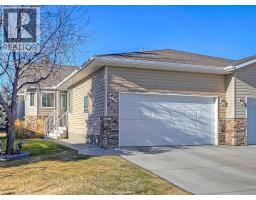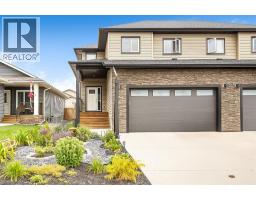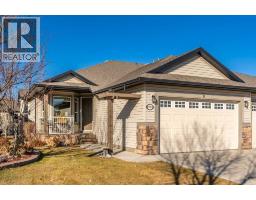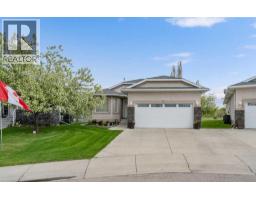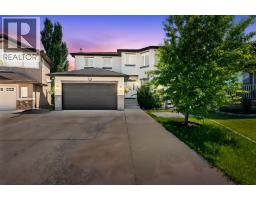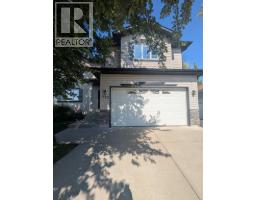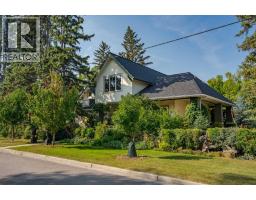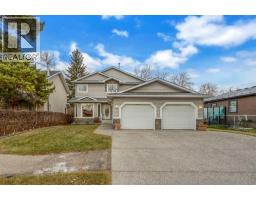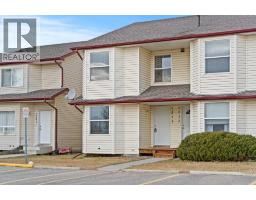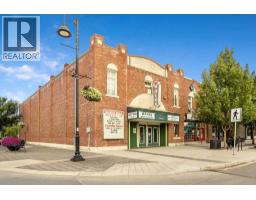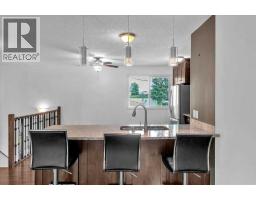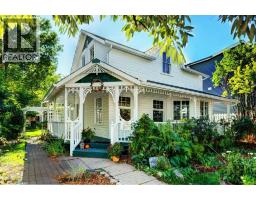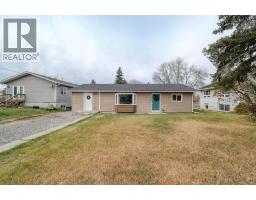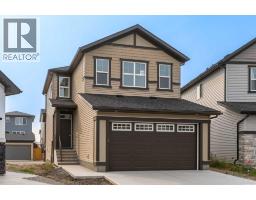505 7 Street SE Emerson Lake Estates, HIGH RIVER, Alberta, CA
Address: 505 7 Street SE, High River, Alberta
Summary Report Property
- MKT IDA2258386
- Building TypeHouse
- Property TypeSingle Family
- StatusBuy
- Added21 hours ago
- Bedrooms4
- Bathrooms3
- Area1105 sq. ft.
- DirectionNo Data
- Added On11 Nov 2025
Property Overview
Click brochure link for more details. Newly renovated 4 bedroom 3 bathroom house with high end products; close to lake and central to 3 schools. The kitchen features all new stainless steel appliances, a pop-up receptacle in the island, quartz countertops with under cabinet lighting and a double stainless steel sink. Below the sink is a tip out compartment. Each of the 2 Pantries has 2 inside drawers and 2 lower drawers as well as kick-spot drawers. Outside offers a mature landscaped yard with a partially covered and gated deck for a hot tub, outdoor barbeque or play space. Throughout the home there is plenty of new electrical features including fiber optic cable (CAT-6) for high speed internet to the living room, media room and all the bedrooms. There are new outlets in the kitchen and media room with USB and Class A phone charging ports. This home features a new high efficiency furnace and a new 40 gal hot water tank. The 24'x24' heated garage is powered by a 40 amp panel with three additional workbench receptacles. (id:51532)
Tags
| Property Summary |
|---|
| Building |
|---|
| Land |
|---|
| Level | Rooms | Dimensions |
|---|---|---|
| Basement | Bedroom | 17.25 Ft x 11.67 Ft |
| 3pc Bathroom | 10.42 Ft x 6.42 Ft | |
| Storage | 9.33 Ft x 3.58 Ft | |
| Lower level | Media | 26.08 Ft x 17.42 Ft |
| Main level | Living room | 18.25 Ft x 12.08 Ft |
| Kitchen | 14.33 Ft x 18.17 Ft | |
| Upper Level | Primary Bedroom | 12.42 Ft x 9.83 Ft |
| Bedroom | 8.08 Ft x 12.08 Ft | |
| Bedroom | 9.08 Ft x 10.83 Ft | |
| 4pc Bathroom | 7.83 Ft x 4.83 Ft | |
| 3pc Bathroom | 7.25 Ft x 4.42 Ft |
| Features | |||||
|---|---|---|---|---|---|
| Cul-de-sac | Back lane | Wood windows | |||
| PVC window | Detached Garage(2) | Garage | |||
| Heated Garage | RV | Washer | |||
| Refrigerator | Dishwasher | Dryer | |||
| Microwave Range Hood Combo | None | ||||





































