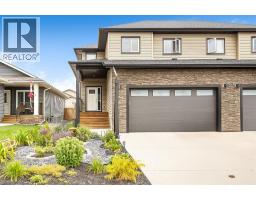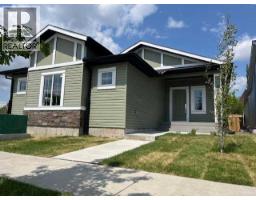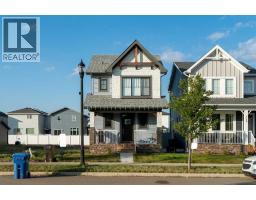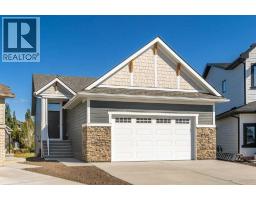611 Monteith Drive SE Montrose, HIGH RIVER, Alberta, CA
Address: 611 Monteith Drive SE, High River, Alberta
Summary Report Property
- MKT IDA2247009
- Building TypeHouse
- Property TypeSingle Family
- StatusBuy
- Added2 days ago
- Bedrooms3
- Bathrooms3
- Area1975 sq. ft.
- DirectionNo Data
- Added On15 Aug 2025
Property Overview
Welcome to the perfect family home in High River! This 3 bedroom, 2.5 baths home has a wonderful location for all family members! With so much to offer, and still potential for improvement, and an unfinished basement, this home is the perfect place to call home! The many south-facing windows on the main floor means you'll be sure to have a sun-filled home year round! The primary bedroom has a walk-in closet, and incredible ensuite attached! Primary ensuite has a large soaker tub. A bonus room at the top of the stairs is a great space for anything you need it to be! You are located in the Montrose community, meaning you're close to everything, while still being in a quiet neighbourhood! Walking, running and biking paths galore connect you to the rest of High River! Call your favourite REALTOR, and book a showing today! (id:51532)
Tags
| Property Summary |
|---|
| Building |
|---|
| Land |
|---|
| Level | Rooms | Dimensions |
|---|---|---|
| Second level | 4pc Bathroom | 9.58 Ft x 5.67 Ft |
| 5pc Bathroom | 9.58 Ft x 11.42 Ft | |
| Bedroom | 9.00 Ft x 12.83 Ft | |
| Bedroom | 9.08 Ft x 13.08 Ft | |
| Family room | 13.08 Ft x 13.67 Ft | |
| Primary Bedroom | 13.42 Ft x 13.00 Ft | |
| Basement | Other | 25.17 Ft x 29.75 Ft |
| Main level | 2pc Bathroom | 5.92 Ft x 4.75 Ft |
| Dining room | 12.67 Ft x 11.67 Ft | |
| Foyer | 10.25 Ft x 4.75 Ft | |
| Kitchen | 12.67 Ft x 14.58 Ft | |
| Living room | 13.83 Ft x 15.50 Ft | |
| Other | 7.25 Ft x 15.50 Ft |
| Features | |||||
|---|---|---|---|---|---|
| Treed | Attached Garage(2) | Washer | |||
| Refrigerator | Dishwasher | Stove | |||
| Dryer | Hood Fan | Central air conditioning | |||






























































