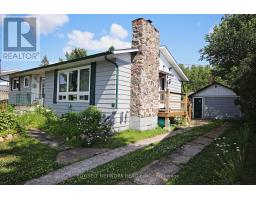10 MAGNOLIA STREET, Highlands East (Bicroft Ward), Ontario, CA
Address: 10 MAGNOLIA STREET, Highlands East (Bicroft Ward), Ontario
Summary Report Property
- MKT IDX12371612
- Building TypeHouse
- Property TypeSingle Family
- StatusBuy
- Added3 weeks ago
- Bedrooms3
- Bathrooms2
- Area700 sq. ft.
- DirectionNo Data
- Added On31 Aug 2025
Property Overview
Cardiff- Welcome to a 3 bedroom, 2 bathroom home located on a quiet street in Cardiff. Situated beside a paved walking trail allows easy walking to the community pool, park, ice rink, school, post office, library, community center, and convenience store. Inside features include open concept kitchen, living room and dining room with 3 bedrooms and a bathroom. Downstairs is partially finished and is set up as an enjoyable 'man-cave' lounge that can be set up with a pool table, darts or your choice of recreation. The private backyard is fenced in and includes 2 portable sheds. A newer deck offers a place for BBQing and hosting. The home is heated with a 5 year old propane forced air furnace and features the added bonus of town water, sewer and garbage pickup. (id:51532)
Tags
| Property Summary |
|---|
| Building |
|---|
| Land |
|---|
| Level | Rooms | Dimensions |
|---|---|---|
| Basement | Laundry room | 2.13 m x 1.83 m |
| Bathroom | 2.59 m x 1.52 m | |
| Main level | Kitchen | 4.27 m x 2.74 m |
| Living room | 5.18 m x 6.1 m | |
| Bedroom | 3.35 m x 2.44 m | |
| Primary Bedroom | 3.96 m x 3.2 m | |
| Bedroom 3 | 3.66 m x 3.66 m | |
| Bathroom | 2.74 m x 1.22 m |
| Features | |||||
|---|---|---|---|---|---|
| No Garage | Water Heater | Window air conditioner | |||




































