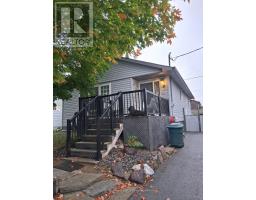9 HEMLOCK STREET, Highlands East (Bicroft Ward), Ontario, CA
Address: 9 HEMLOCK STREET, Highlands East (Bicroft Ward), Ontario
Summary Report Property
- MKT IDX12409054
- Building TypeHouse
- Property TypeSingle Family
- StatusBuy
- Added4 days ago
- Bedrooms2
- Bathrooms2
- Area700 sq. ft.
- DirectionNo Data
- Added On17 Sep 2025
Property Overview
Charming 2-Bedroom Bungalow with Garage close to Paudash Lake. Welcome to a fantastic opportunity to own a cozy and well-maintained 2-bedroom bungalow surrounded by beautiful perennial gardens in the friendly community of Cardiff. This home features a practical layout with a main floor 3-piece bathroom that includes a convenient walk-in shower, and a 2-piece washroom located in the partially finished basement. The basement also offers a comfortable recreation room with a woodstove perfect for those chilly evenings. Patio doors off the kitchen eating area open to a private covered deck, which extends to a larger open deck overlooking the fenced backyard. Ideal for BBQs and outdoor entertaining! A spacious detached garage provides plenty of room for storage, hobbies, or a workshop. Plus, the included generator offers peace of mind, keeping you connected and comfortable during power outage. Cardiff is a welcoming and vibrant community offering a variety of local amenities all within walking distance. Enjoy the convenience of a nearby Paudash Lk, corner store with a gas station, pizza place, and grocery section. Additional amenities include three churches, a post office, public library, and a public school serving up to Grade 5. The local community centre is a great hub for families, complete with a playground and swimming pool. While some updates may be desired, this property is full of potential and just waiting for your personal touch. Whether you're a first-time buyer, looking to downsize, or seeking a weekend retreat, this home offers charm, comfort, and a true sense of community. Don't miss your chance to make this lovely bungalow your own! (id:51532)
Tags
| Property Summary |
|---|
| Building |
|---|
| Land |
|---|
| Level | Rooms | Dimensions |
|---|---|---|
| Basement | Recreational, Games room | 6.525 m x 6.823 m |
| Utility room | 6.823 m x 5.088 m | |
| Main level | Kitchen | 6 m x 2.5 m |
| Living room | 3.577 m x 3.44 m | |
| Dining room | 4.697 m x 2.6162 m | |
| Primary Bedroom | 4.737 m x 3.116 m | |
| Bedroom 2 | 3.2 m x 2.6 m |
| Features | |||||
|---|---|---|---|---|---|
| Flat site | Detached Garage | Garage | |||
| Dishwasher | Microwave | Window Coverings | |||
| Refrigerator | Central air conditioning | Fireplace(s) | |||



























