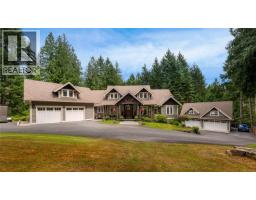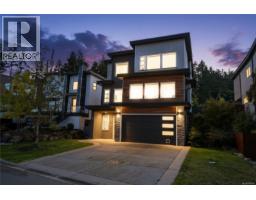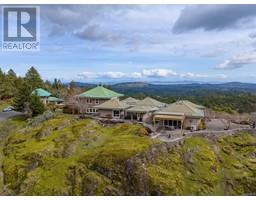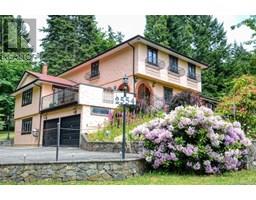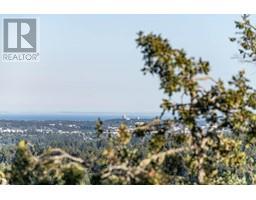643 Southwood Dr Western Highlands, Highlands, British Columbia, CA
Address: 643 Southwood Dr, Highlands, British Columbia
Summary Report Property
- MKT ID1011842
- Building TypeHouse
- Property TypeSingle Family
- StatusBuy
- Added9 weeks ago
- Bedrooms7
- Bathrooms9
- Area7540 sq. ft.
- DirectionNo Data
- Added On22 Aug 2025
Property Overview
Private, quiet, one of a kind, quality built, luxury rural retreat in beautiful Highlands, 25 mins from downtown Victoria. Featuring close to 3.5 acres, this home is an absolute pleasure to come home to. With close to 8000 sqft, 7 bedrooms and 9 bathrooms it is an entertainer's dream with a gorgeous chef’s kitchen (Wolf stove, SubZero fridge, Miele coffee maker and dishwasher), walk-in wine rm, separate DR, indoor and outdoor sitting areas. The main home has lovely walnut hardwood floors, heat pumps, high-end windows and heated floors. The property generates close to $6000/month revenue from a 1bd suite in the lower level of the home, a private 1bd suite over the incredible workshop and another full and private 2bd suite over the separate 2-car garage, each with sep laundry. Built from scratch within the past 6 years to a very high standard, and even has warranty remaining. This home checks many boxes: luxury, privacy, tranquility and outstanding revenue. (id:51532)
Tags
| Property Summary |
|---|
| Building |
|---|
| Level | Rooms | Dimensions |
|---|---|---|
| Second level | Ensuite | 3-Piece |
| Bedroom | 15 ft x 15 ft | |
| Storage | 8 ft x 8 ft | |
| Ensuite | 3-Piece | |
| Bedroom | 12 ft x 12 ft | |
| Office | 12 ft x 12 ft | |
| Storage | 10 ft x 8 ft | |
| Recreation room | 22 ft x 15 ft | |
| Studio | 14 ft x 14 ft | |
| Third level | Bathroom | 4-Piece |
| Loft | 17 ft x 16 ft | |
| Loft | 17 ft x 15 ft | |
| Loft | 18 ft x 17 ft | |
| Lower level | Patio | 55 ft x 9 ft |
| Storage | 25 ft x 11 ft | |
| Utility room | 42 ft x 14 ft | |
| Storage | 8 ft x 5 ft | |
| Bathroom | 4-Piece | |
| Bedroom | 25 ft x 13 ft | |
| Kitchen | 13 ft x 11 ft | |
| Living room | 17 ft x 14 ft | |
| Main level | Storage | 6 ft x 3 ft |
| Ensuite | 5-Piece | |
| Primary Bedroom | 19 ft x 14 ft | |
| Bathroom | 2-Piece | |
| Laundry room | 11 ft x 10 ft | |
| Wine Cellar | 11 ft x 9 ft | |
| Family room | 21 ft x 14 ft | |
| Kitchen | 25 ft x 15 ft | |
| Dining room | 17 ft x 16 ft | |
| Living room | 21 ft x 15 ft | |
| Entrance | 12 ft x 8 ft | |
| Other | Eating area | 9 ft x 6 ft |
| Bathroom | 3-Piece | |
| Workshop | 32 ft x 24 ft | |
| Balcony | 8 ft x 5 ft | |
| Sunroom | 13 ft x 6 ft | |
| Auxiliary Building | Bedroom | 13 ft x 11 ft |
| Bedroom | 12 ft x 11 ft | |
| Bathroom | 4-Piece | |
| Kitchen | 12 ft x 7 ft | |
| Living room | 13 ft x 12 ft | |
| Bathroom | 3-Piece | |
| Bedroom | 15 ft x 11 ft | |
| Dining room | 12 ft x 8 ft | |
| Kitchen | 15 ft x 12 ft | |
| Living room | 18 ft x 14 ft |
| Features | |||||
|---|---|---|---|---|---|
| Acreage | Cul-de-sac | Private setting | |||
| Wooded area | Irregular lot size | Air Conditioned | |||
| See Remarks | |||||





































































































