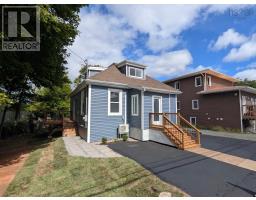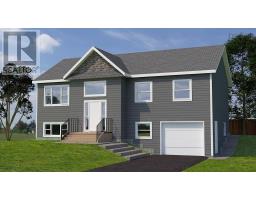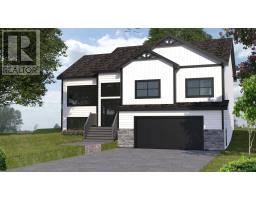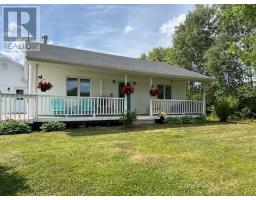240 Lesley Street, Hilden, Nova Scotia, CA
Address: 240 Lesley Street, Hilden, Nova Scotia
Summary Report Property
- MKT ID202520445
- Building TypeHouse
- Property TypeSingle Family
- StatusBuy
- Added3 days ago
- Bedrooms3
- Bathrooms3
- Area1959 sq. ft.
- DirectionNo Data
- Added On28 Sep 2025
Property Overview
Set on a quiet street, and conveniently located near Hilden elementary and just 12 minutes from downtown Truro, this 4-level split entry home offers 3 good sized bedrooms and 2.5 baths. All 3 bedrooms are ideally located on the second level, with the primary bedroom featuring a 3-piece ensuite and walk-in closet. The open concept kitchen/living room features a beautiful pine ceiling and walk out to the spacious and comfortable back deck - perfect for enjoying your morning coffee! The lower level offers a large L-shaped rec room, laundry and half bath and continues to the basement where there is plenty of room for storage. Outside, you will enjoy the peacefulness and privacy given by the many trees surrounding the property and the partially fenced yard. (id:51532)
Tags
| Property Summary |
|---|
| Building |
|---|
| Level | Rooms | Dimensions |
|---|---|---|
| Second level | Primary Bedroom | 11.3x13.2 |
| Ensuite (# pieces 2-6) | 4.9x4.8 | |
| Bedroom | 11.3x11.3 | |
| Bedroom | 11.3x8.9 | |
| Bath (# pieces 1-6) | 10.5x5.9 | |
| Basement | Utility room | 22.7x23.5 |
| Lower level | Recreational, Games room | 26x20.5 |
| Bath (# pieces 1-6) | 5.8x5.3 | |
| Laundry / Bath | 9.6x8.2 | |
| Main level | Kitchen | 10.8x8.7 |
| Living room | 12.5x15.5 |
| Features | |||||
|---|---|---|---|---|---|
| Treed | Level | Gravel | |||
| Central Vacuum | Cooktop - Electric | Oven - Electric | |||
| Dryer | Washer | Refrigerator | |||
| Heat Pump | |||||









































