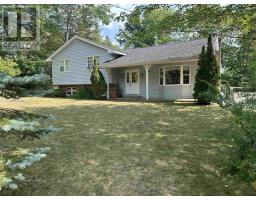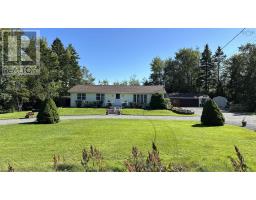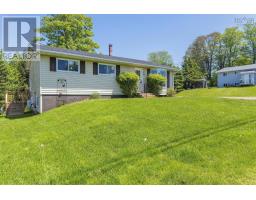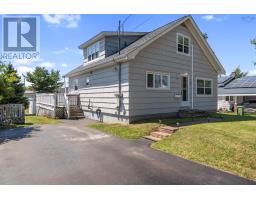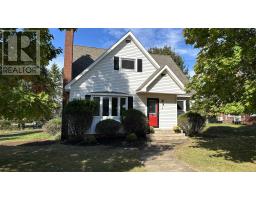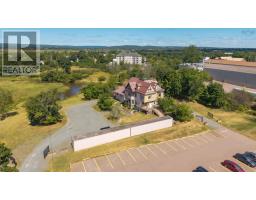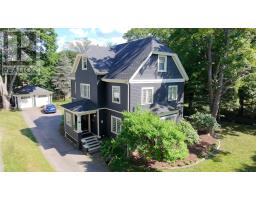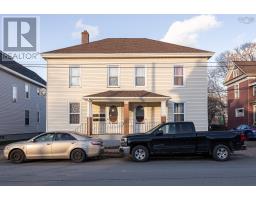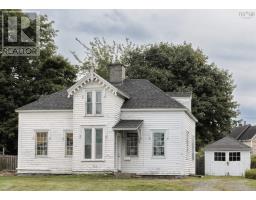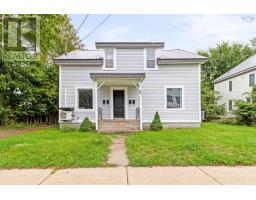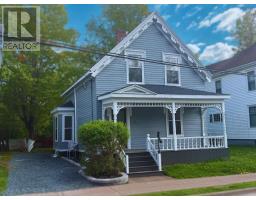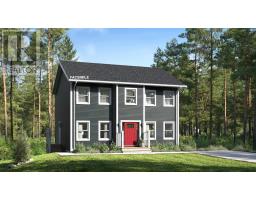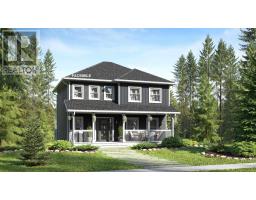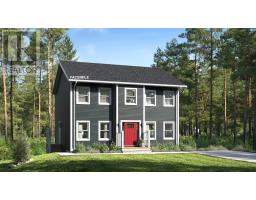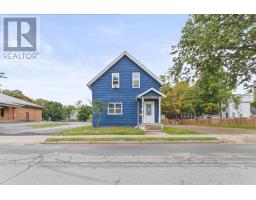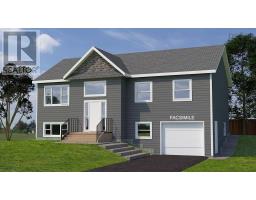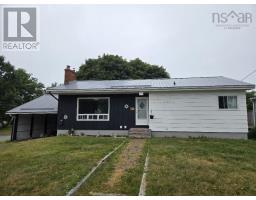131 Brunswick Street, Truro, Nova Scotia, CA
Address: 131 Brunswick Street, Truro, Nova Scotia
Summary Report Property
- MKT ID202522717
- Building TypeHouse
- Property TypeSingle Family
- StatusBuy
- Added1 weeks ago
- Bedrooms3
- Bathrooms2
- Area1312 sq. ft.
- DirectionNo Data
- Added On25 Sep 2025
Property Overview
Fully Renovated 3-Bedroom Home Just Steps from Downtown Truro & Victoria Park This beautifully reimagined 3-bedroom, 2-bathroom home offers the perfect blend of character, comfort, and convenience just a short walk to downtown Truro and the trails of Victoria Park. No detail was overlooked in the 2025 renovation, which transformed this property from top to bottom. Major upgrades include a complete rewire, new plumbing, and a shift to efficient electric heating with a ductless heat pump. The old plaster was removed and replaced with clean, modern drywall, giving the entire home a fresh, contemporary feel. The kitchen is brand new, featuring stainless steel appliances, stylish cabinetry, and updated lighting. All windows and siding have been updated, and the home was fully re-insulated for improved energy efficiency. The standout feature is the bright loft-style primary suite, boasting a spacious walk-in closet and private 3-piece bath a true retreat. With thoughtful landscaping, updated finishes, and extensive upgrades, this home is 100% move-in ready. Whether youre walking to local shops or enjoying the natural beauty of Victoria Park, this is a rare opportunity to own a fully updated home in one of Truros most charming neighbourhoods. (id:51532)
Tags
| Property Summary |
|---|
| Building |
|---|
| Level | Rooms | Dimensions |
|---|---|---|
| Second level | Primary Bedroom | 13.3x16.5 |
| Ensuite (# pieces 2-6) | 5.8x6.9 | |
| Other | 5.7x4/Walk-in Closet | |
| Main level | Foyer | 4.9x8 |
| Living room | 13.5x15.4 | |
| Eat in kitchen | 12.1x15.4 | |
| Bath (# pieces 1-6) | 11.1x9.5/Laundry | |
| Bedroom | 11.1x9.6 | |
| Bedroom | 11.9.1 |
| Features | |||||
|---|---|---|---|---|---|
| Paved Yard | Oven | Stove | |||
| Dishwasher | Refrigerator | Heat Pump | |||
































