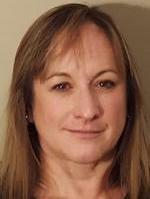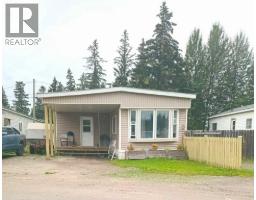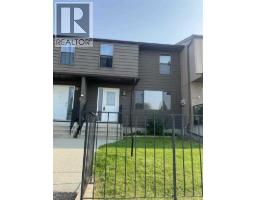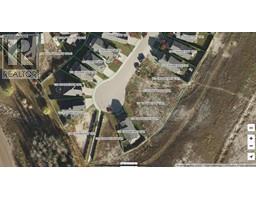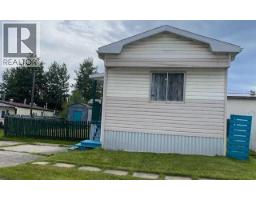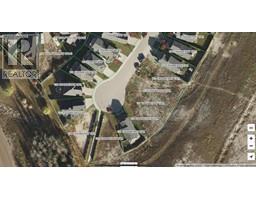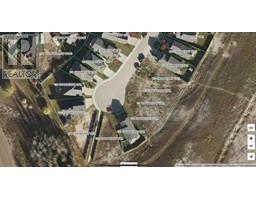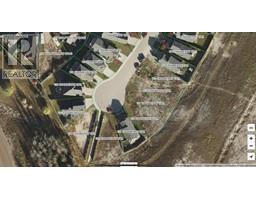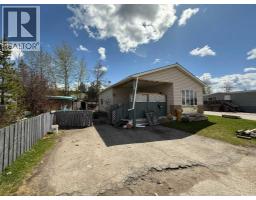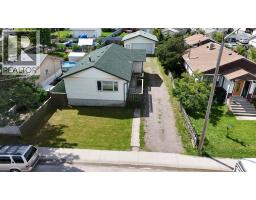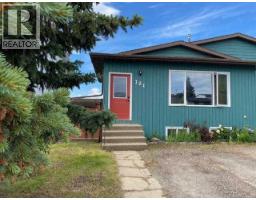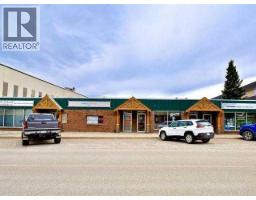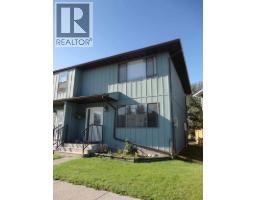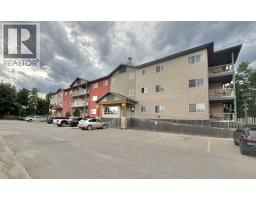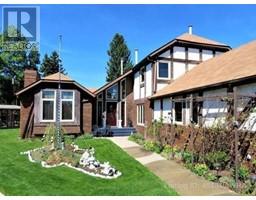113 Old Cove Hardisty, Hinton, Alberta, CA
Address: 113 Old Cove, Hinton, Alberta
Summary Report Property
- MKT IDA2246833
- Building TypeHouse
- Property TypeSingle Family
- StatusBuy
- Added4 weeks ago
- Bedrooms5
- Bathrooms3
- Area1143 sq. ft.
- DirectionNo Data
- Added On22 Aug 2025
Property Overview
Welcome to this beautifully designed 5-bedroom, 3-bathroom home that combines comfort, functionality, and style. Inside, discover a bright and airy layout with vaulted ceilings and abundant natural light flowing through large windows, creating a warm and inviting atmosphere throughout. The open-concept kitchen and dining area is perfect for entertaining with ample counter space, and seamless flow into the living spaces. Step out the patio doors from the dining area to a 12'X12.5' deck that looks over the fully fenced in back yard. Each bedroom is generously sized, offering plenty of room for rest, work, or play. Downstairs, a separate entrance leads to a spacious basement ideal for extended family, guests, or potential rental income. With 2 bedroom, a kitchenette, a large family room and the second 4-piece bathroom which includes a jetted soaker tub, this versatile space offers flexibility for a variety of needs. Whether you're hosting gatherings, working from home, or simply enjoying quiet family time, this home is designed to fit your lifestyle. The roof was upgraded in 2019. Fridge and dishwasher are 2022. HWT 2012. Some fresh paint throughout the home. (id:51532)
Tags
| Property Summary |
|---|
| Building |
|---|
| Land |
|---|
| Level | Rooms | Dimensions |
|---|---|---|
| Basement | Bedroom | 11.00 Ft x 10.00 Ft |
| Bedroom | 10.00 Ft x 9.00 Ft | |
| Family room | 13.00 Ft x 29.00 Ft | |
| 4pc Bathroom | 5.00 Ft x 5.00 Ft | |
| Main level | Kitchen | 10.08 Ft x 12.00 Ft |
| Dining room | 14.08 Ft x 8.17 Ft | |
| Living room | 13.00 Ft x 12.00 Ft | |
| Primary Bedroom | 13.00 Ft x 11.00 Ft | |
| 3pc Bathroom | 4.00 Ft x 6.00 Ft | |
| Bedroom | 9.92 Ft x 11.50 Ft | |
| Bedroom | 12.92 Ft x 8.00 Ft | |
| 4pc Bathroom | 4.00 Ft x 4.00 Ft |
| Features | |||||
|---|---|---|---|---|---|
| Cul-de-sac | Back lane | No Animal Home | |||
| No Smoking Home | Other | Washer | |||
| Refrigerator | Dishwasher | Stove | |||
| Dryer | Microwave | Freezer | |||
| Window Coverings | None | ||||
































