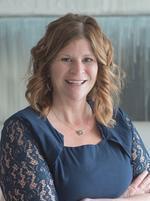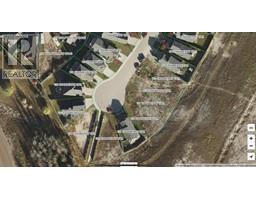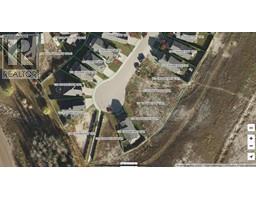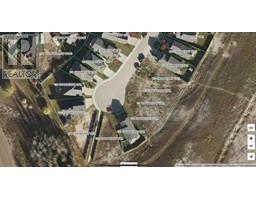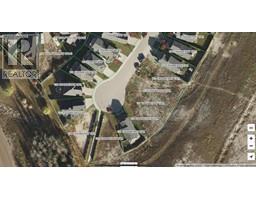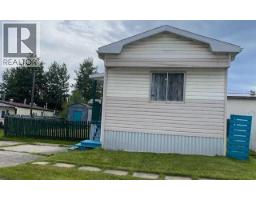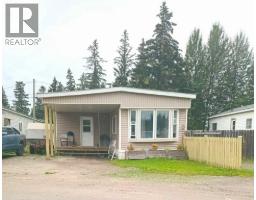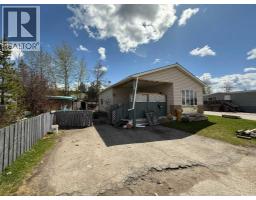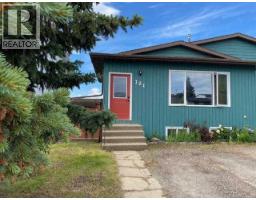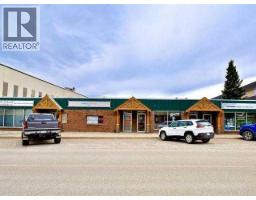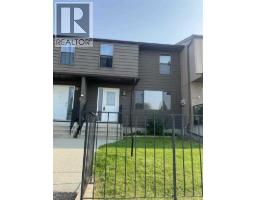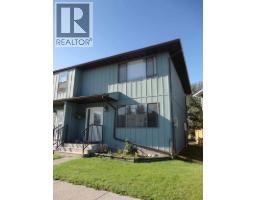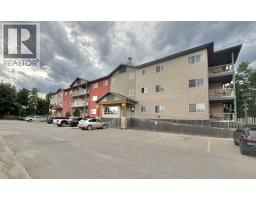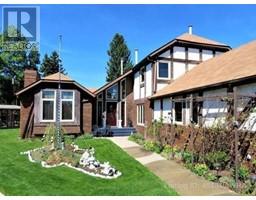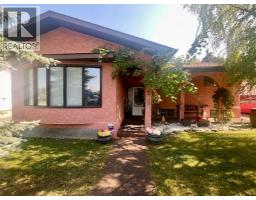160 SHERWOOD Drive Mountain View, Hinton, Alberta, CA
Address: 160 SHERWOOD Drive, Hinton, Alberta
3 Beds2 Baths1050 sqftStatus: Buy Views : 981
Price
$299,900
Summary Report Property
- MKT IDA2246786
- Building TypeHouse
- Property TypeSingle Family
- StatusBuy
- Added6 weeks ago
- Bedrooms3
- Bathrooms2
- Area1050 sq. ft.
- DirectionNo Data
- Added On08 Aug 2025
Property Overview
This 3 bedroom bungalow is the perfect opportunity for someone ready to add their personal touch. Situated on a large lot with back alley access, this property offers loads of parking and a showstopper 24 X 26 heated garage - ideal for vehicles, hobbies, or a workshop. Inside the main floor features an open concept kitchen, a dining area, and a spacious living rom. Two bedrooms and a full bathroom complete the main level. The basement includes a third bedroom, a family room, a 2 piece bathroom, and additional laundry hookups. Recent updates include shingles on the house, and windows. Enjoy both a front porch and back deck for outdoor relaxation. This property is being sold "as is where is" and offers quick possession. (id:51532)
Tags
| Property Summary |
|---|
Property Type
Single Family
Building Type
House
Storeys
1
Square Footage
1050 sqft
Community Name
Mountain View
Subdivision Name
Mountain View
Title
Freehold
Land Size
651.81 m2|4,051 - 7,250 sqft
Built in
1967
Parking Type
Detached Garage(2)
| Building |
|---|
Bedrooms
Above Grade
2
Below Grade
1
Bathrooms
Total
3
Partial
1
Interior Features
Appliances Included
Refrigerator, Dishwasher, Stove, Microwave Range Hood Combo, Washer & Dryer
Flooring
Carpeted, Laminate, Tile
Basement Type
Partial (Partially finished)
Building Features
Features
See remarks, Back lane
Foundation Type
Poured Concrete
Style
Detached
Architecture Style
Bungalow
Square Footage
1050 sqft
Total Finished Area
1050 sqft
Structures
Deck
Heating & Cooling
Cooling
None
Heating Type
Forced air
Exterior Features
Exterior Finish
Vinyl siding
Parking
Parking Type
Detached Garage(2)
Total Parking Spaces
10
| Land |
|---|
Lot Features
Fencing
Partially fenced
Other Property Information
Zoning Description
R-S2
| Level | Rooms | Dimensions |
|---|---|---|
| Basement | Family room | 13.75 Ft x 20.67 Ft |
| Bedroom | 8.58 Ft x 10.50 Ft | |
| 2pc Bathroom | .00 Ft x .00 Ft | |
| Laundry room | 12.25 Ft x 12.00 Ft | |
| Main level | Living room | 11.42 Ft x 27.42 Ft |
| Dining room | 15.50 Ft x 10.42 Ft | |
| Kitchen | 9.33 Ft x 12.58 Ft | |
| Primary Bedroom | 10.42 Ft x 10.00 Ft | |
| Bedroom | 10.42 Ft x 10.00 Ft | |
| 4pc Bathroom | .00 Ft x .00 Ft |
| Features | |||||
|---|---|---|---|---|---|
| See remarks | Back lane | Detached Garage(2) | |||
| Refrigerator | Dishwasher | Stove | |||
| Microwave Range Hood Combo | Washer & Dryer | None | |||




















