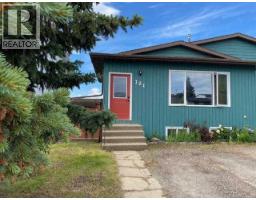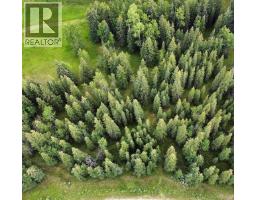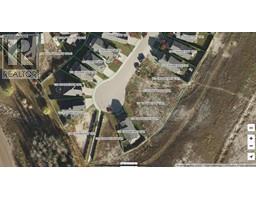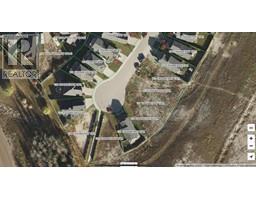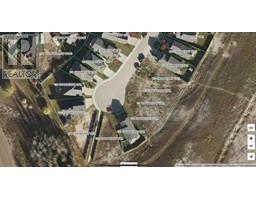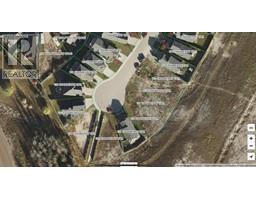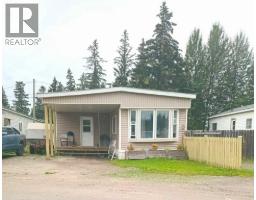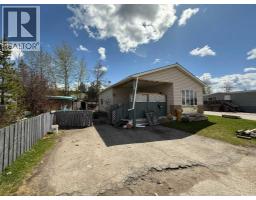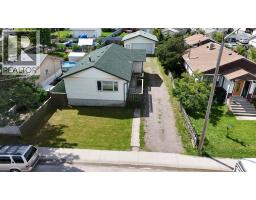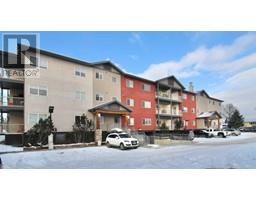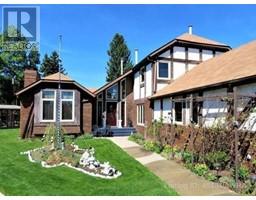115 Alder Drive Hardisty, Hinton, Alberta, CA
Address: 115 Alder Drive, Hinton, Alberta
Summary Report Property
- MKT IDA2218731
- Building TypeHouse
- Property TypeSingle Family
- StatusBuy
- Added4 days ago
- Bedrooms5
- Bathrooms3
- Area1301 sq. ft.
- DirectionNo Data
- Added On04 Aug 2025
Property Overview
Welcome to 115 Alder Drive – A Spacious 4-Level Split with Room for the Whole Family!Located in a desirable neighbourhood close to schools, parks, walking trails, playgrounds, and many amenities, this well-maintained 4-level split offers approximately 2,500 sq ft of developed living space and a functional layout perfect for family life.The main floor is impressively spacious with a bright living room, well-equipped kitchen, and a dining area that walks out to a generous deck—ideal for summer barbecues or quiet mornings with coffee. The beautifully landscaped backyard features a cozy fire pit area and plenty of space to relax, play, or entertain.With five bedrooms and two-and-a-half bathrooms, there’s plenty of room for everyone. A double detached garage and ample off-street parking provide convenience and storage, while the home’s backup power system (just add your generator) offers peace of mind.This inviting home offers flexibility, space, and a great location—everything you need to settle in and enjoy Hinton living. (id:51532)
Tags
| Property Summary |
|---|
| Building |
|---|
| Land |
|---|
| Level | Rooms | Dimensions |
|---|---|---|
| Second level | Primary Bedroom | 15.00 Ft x 10.50 Ft |
| Bedroom | 10.50 Ft x 12.00 Ft | |
| Bedroom | 10.50 Ft x 9.50 Ft | |
| 4pc Bathroom | Measurements not available | |
| 2pc Bathroom | Measurements not available | |
| Basement | Bedroom | 10.75 Ft x 9.75 Ft |
| Bedroom | 10.75 Ft x 9.67 Ft | |
| Furnace | 7.42 Ft x 13.00 Ft | |
| Laundry room | 11.00 Ft x 12.67 Ft | |
| Lower level | Family room | 24.00 Ft x 19.50 Ft |
| 3pc Bathroom | Measurements not available | |
| Main level | Living room | 17.58 Ft x 12.00 Ft |
| Dining room | 8.58 Ft x 11.00 Ft | |
| Kitchen | 8.58 Ft x 11.00 Ft |
| Features | |||||
|---|---|---|---|---|---|
| Detached Garage(2) | Other | RV | |||
| Refrigerator | Dishwasher | Range | |||
| Washer & Dryer | Separate entrance | Walk-up | |||
| None | |||||



























