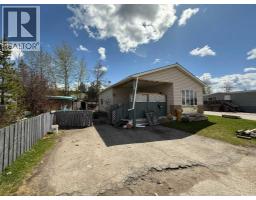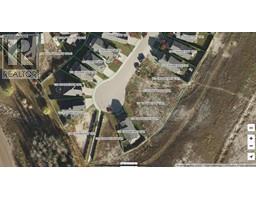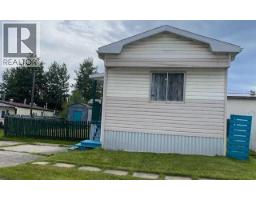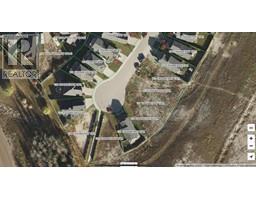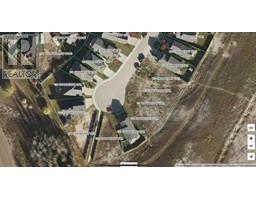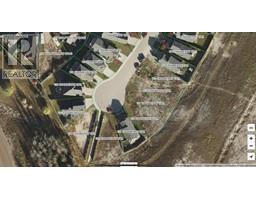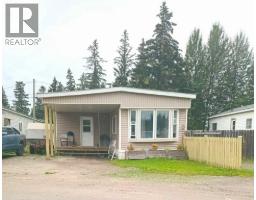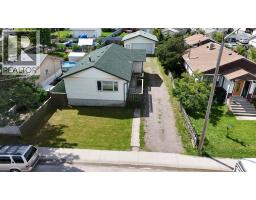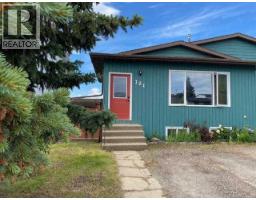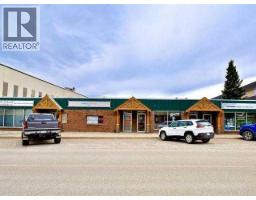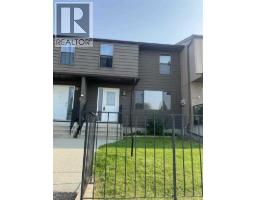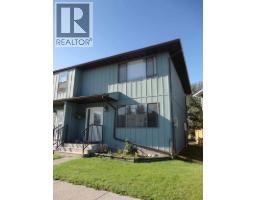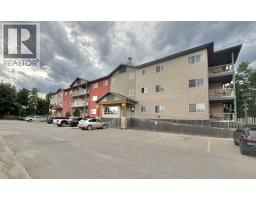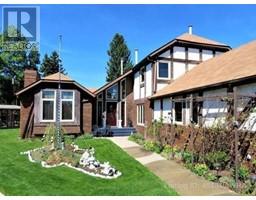122 Dorin Drive Hardisty, Hinton, Alberta, CA
Address: 122 Dorin Drive, Hinton, Alberta
Summary Report Property
- MKT IDA2256363
- Building TypeHouse
- Property TypeSingle Family
- StatusBuy
- Added1 weeks ago
- Bedrooms5
- Bathrooms2
- Area1106 sq. ft.
- DirectionNo Data
- Added On13 Sep 2025
Property Overview
Located on a quiet street in Hinton’s Hardisty neighbourhood, this solidly built 5-bedroom, 2-bathroom home offers generous living space inside and out. Known locally as a "Mill Home," this property is part of a collection of homes originally built for pulp mill employees—renowned for their quality construction and "good bones."This is one of the larger floor plans available in the area, featuring 3 bedrooms and a full bathroom on the main level, plus 2 additional bedrooms and a second full bathroom in the fully developed basement. The home has seen several updates over the years, including the kitchen and windows, making it move-in ready with potential for future personalization.The backyard is a standout feature, offering a large deck, two storage sheds, and a swing gate with enough space to park a smaller trailer. The deep single-car garage provides ample room for parking, storage, or even a workshop.Ideal for growing families or those looking for extra space, this home combines charm, functionality, and value in one of Hinton’s most established neighbourhoods. (id:51532)
Tags
| Property Summary |
|---|
| Building |
|---|
| Land |
|---|
| Level | Rooms | Dimensions |
|---|---|---|
| Basement | Family room | 13.42 Ft x 27.25 Ft |
| Laundry room | 9.67 Ft x 8.58 Ft | |
| Furnace | 9.67 Ft x 21.42 Ft | |
| 3pc Bathroom | .00 Ft x .00 Ft | |
| Bedroom | 11.00 Ft x 7.42 Ft | |
| Bedroom | 10.25 Ft x 11.00 Ft | |
| Main level | Kitchen | 12.00 Ft x 11.00 Ft |
| Dining room | 8.00 Ft x 10.50 Ft | |
| Living room | 19.25 Ft x 10.50 Ft | |
| 4pc Bathroom | .00 Ft x .00 Ft | |
| Primary Bedroom | 15.25 Ft x 10.00 Ft | |
| Bedroom | 10.25 Ft x 12.00 Ft | |
| Bedroom | 8.00 Ft x 10.00 Ft |
| Features | |||||
|---|---|---|---|---|---|
| No neighbours behind | No Smoking Home | Level | |||
| Attached Garage(1) | Washer | Refrigerator | |||
| Dishwasher | Range | Dryer | |||
| None | |||||























